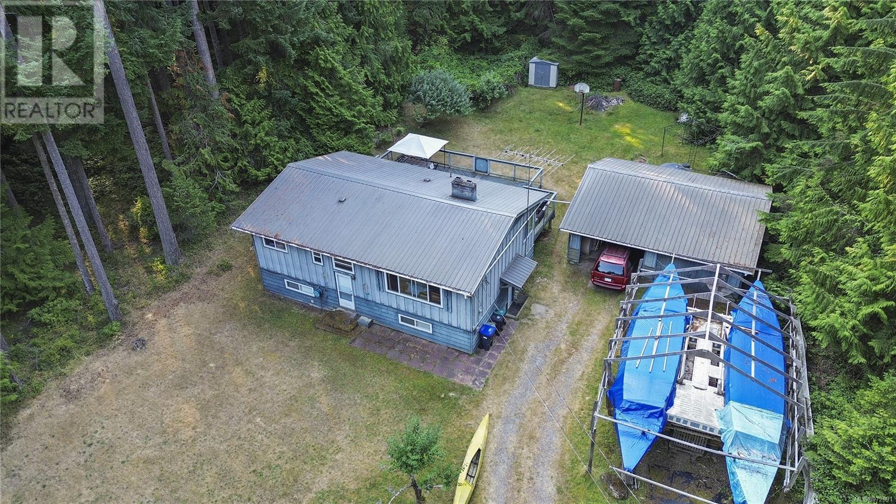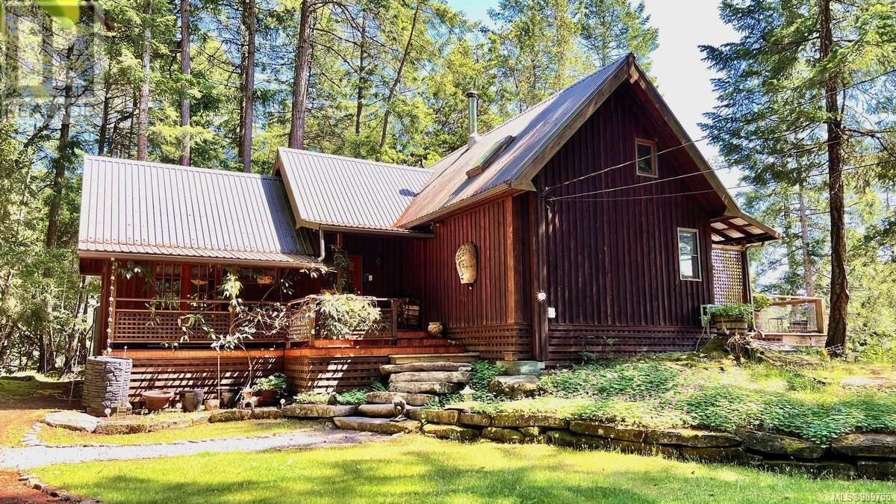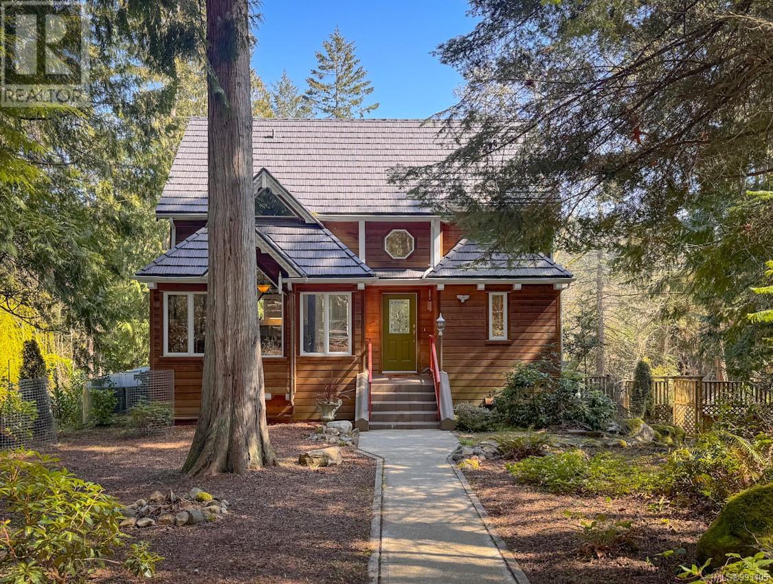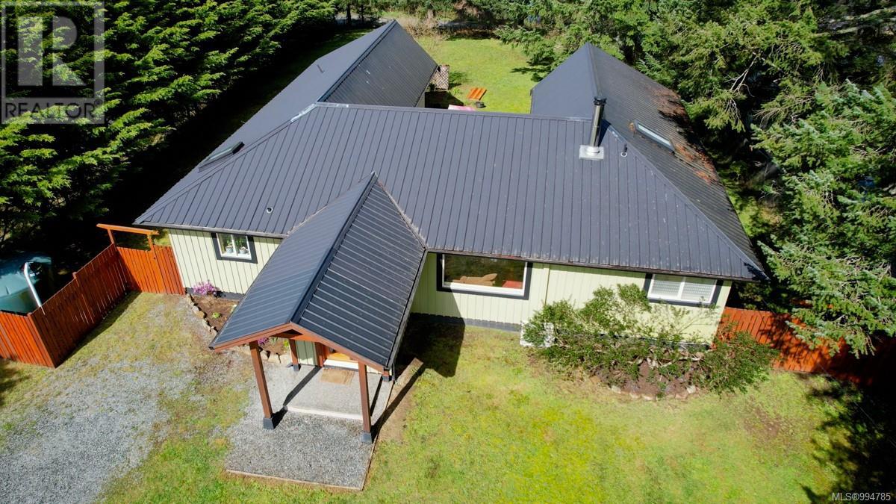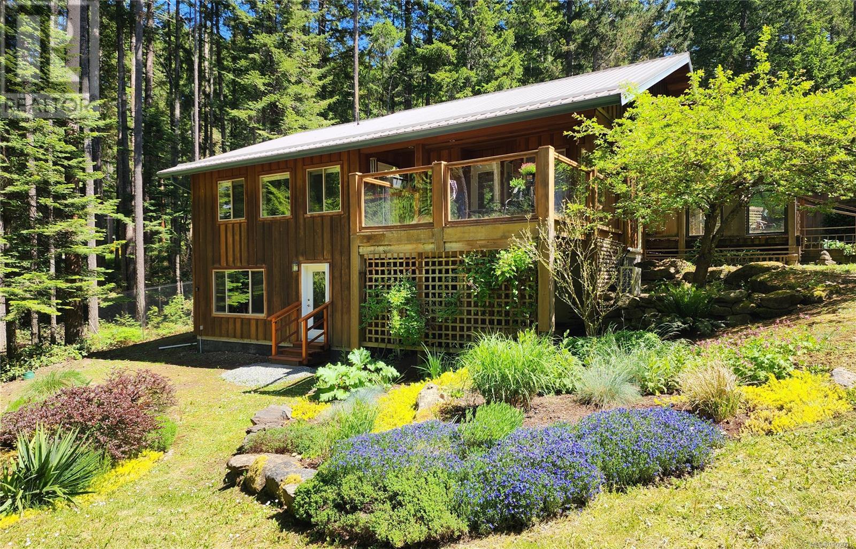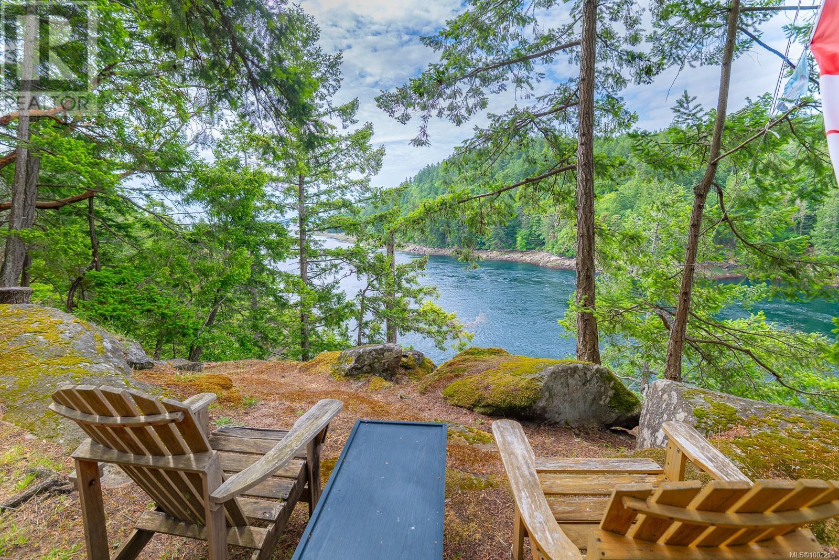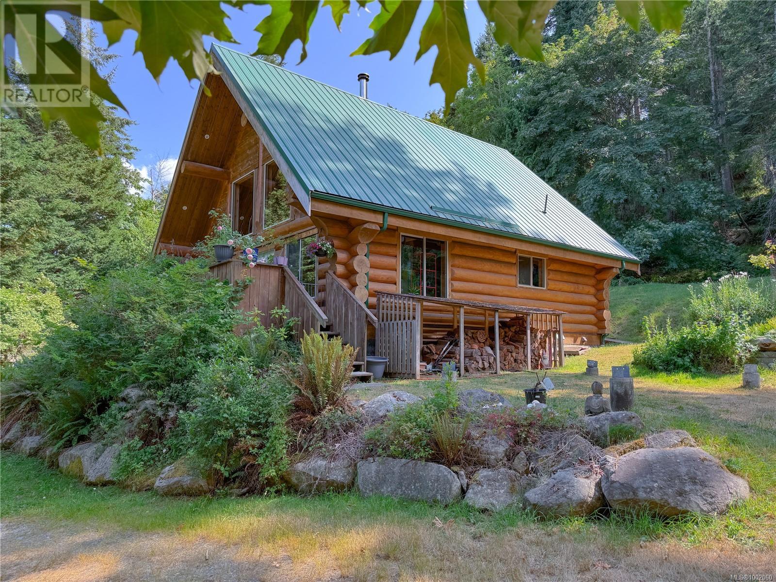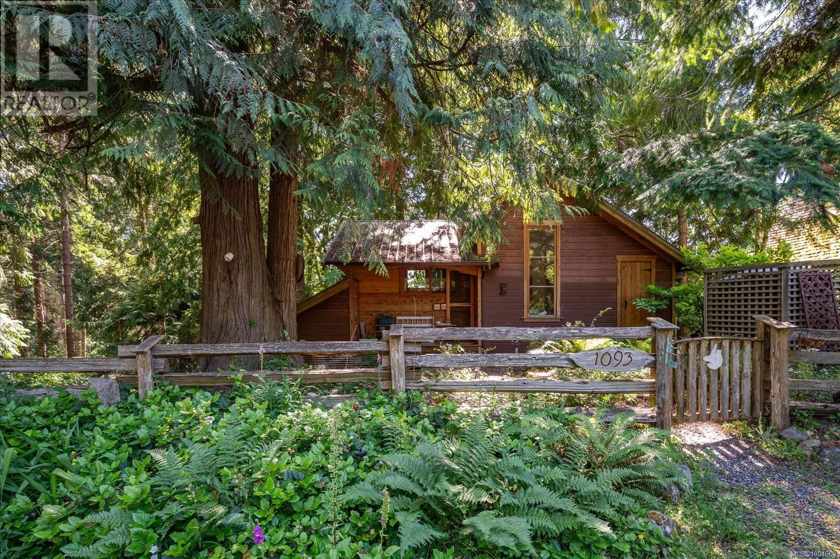Free account required
Unlock the full potential of your property search with a free account! Here's what you'll gain immediate access to:
- Exclusive Access to Every Listing
- Personalized Search Experience
- Favorite Properties at Your Fingertips
- Stay Ahead with Email Alerts
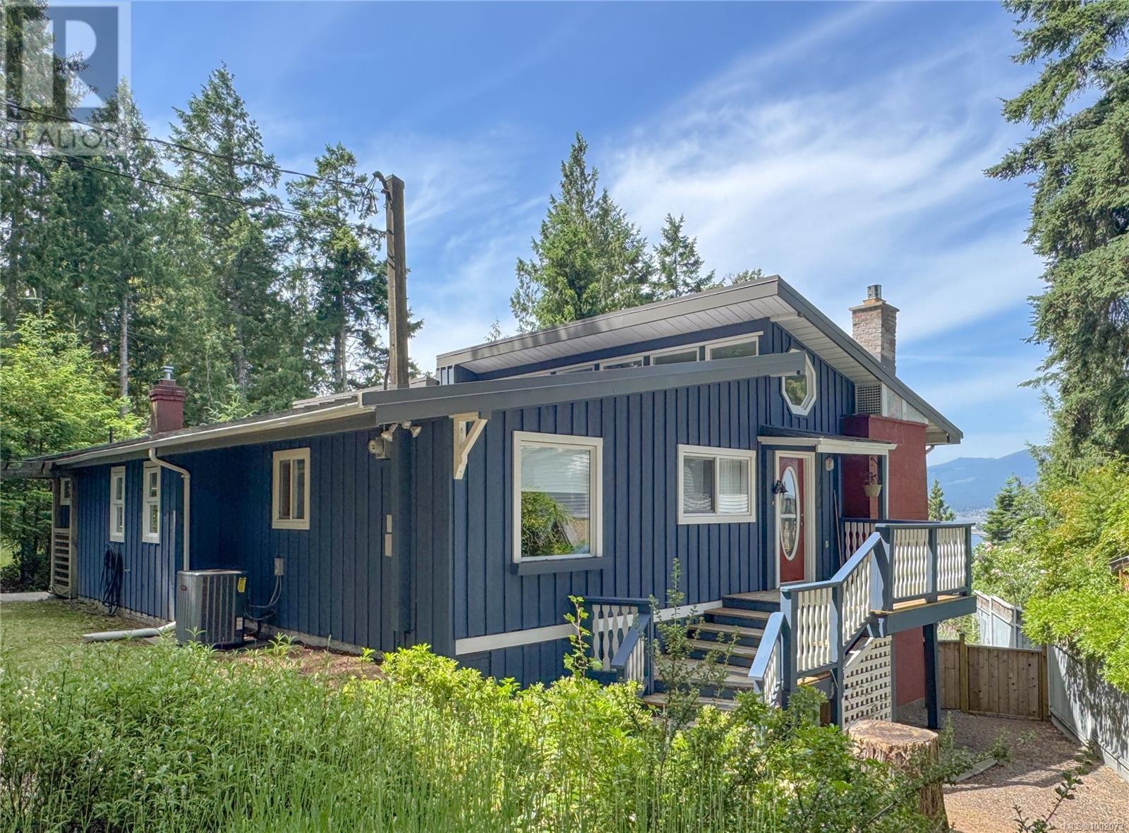
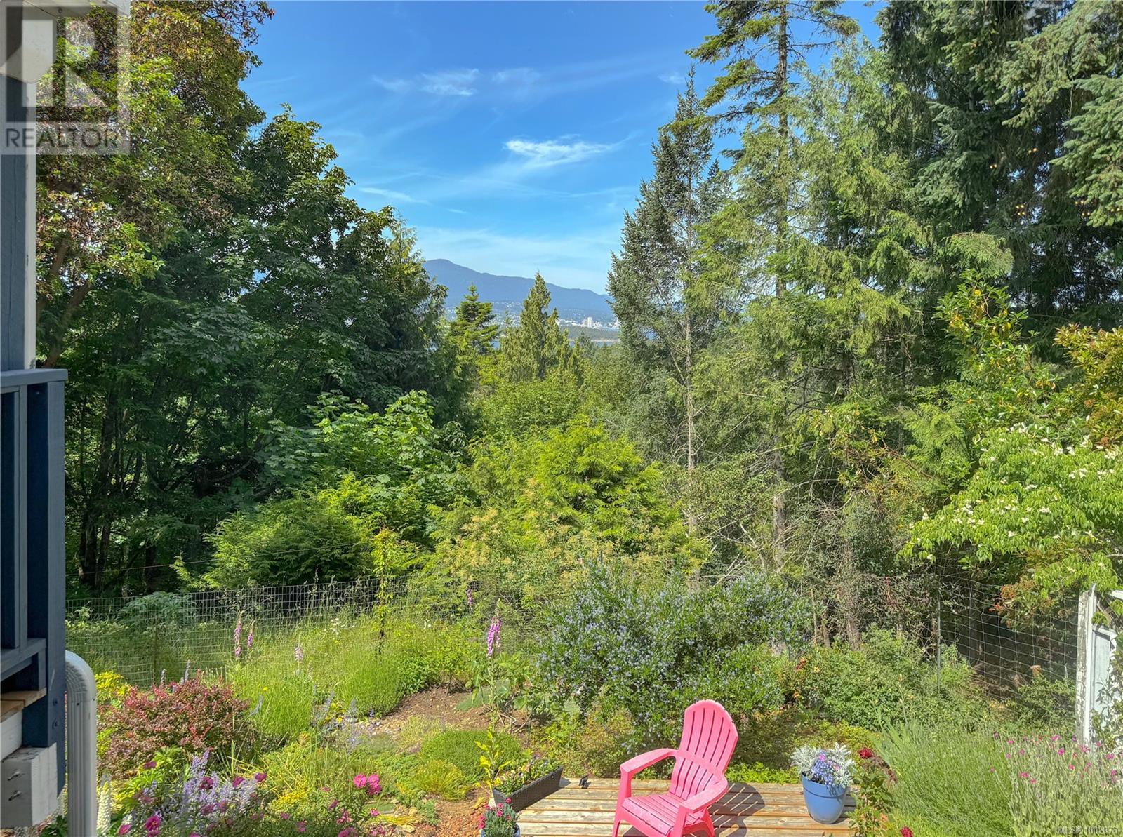
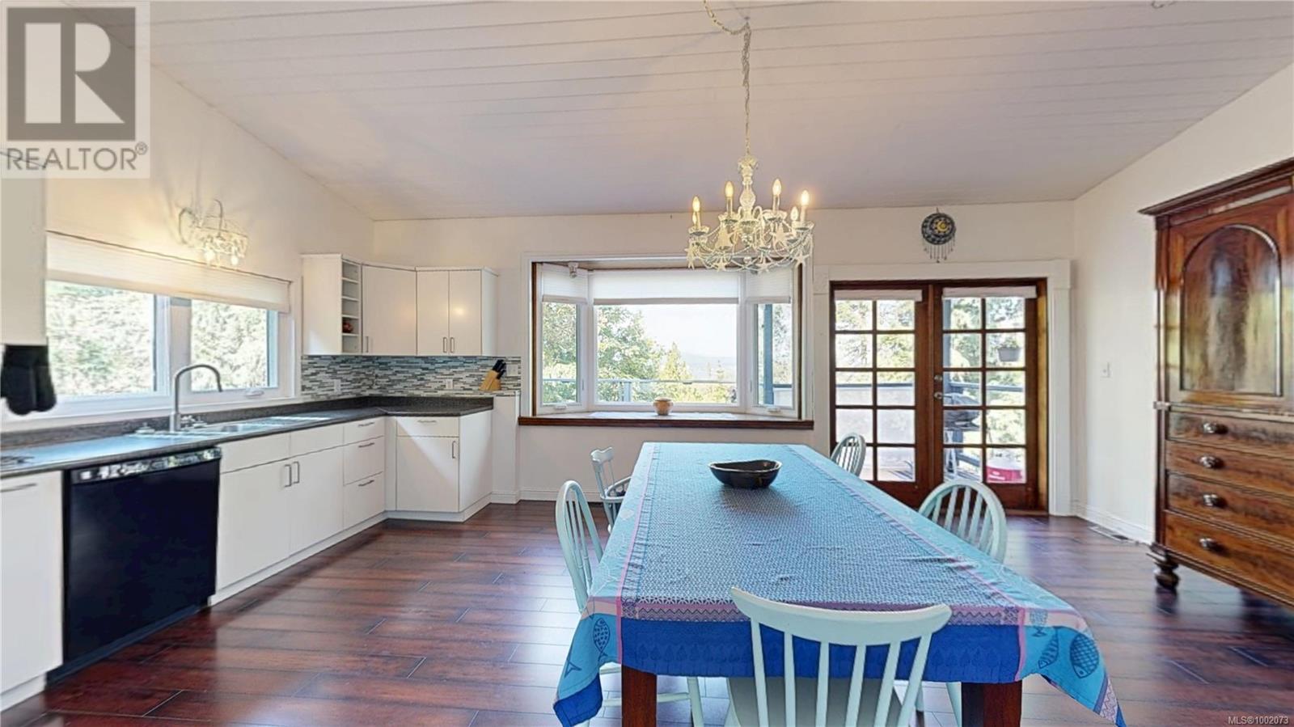
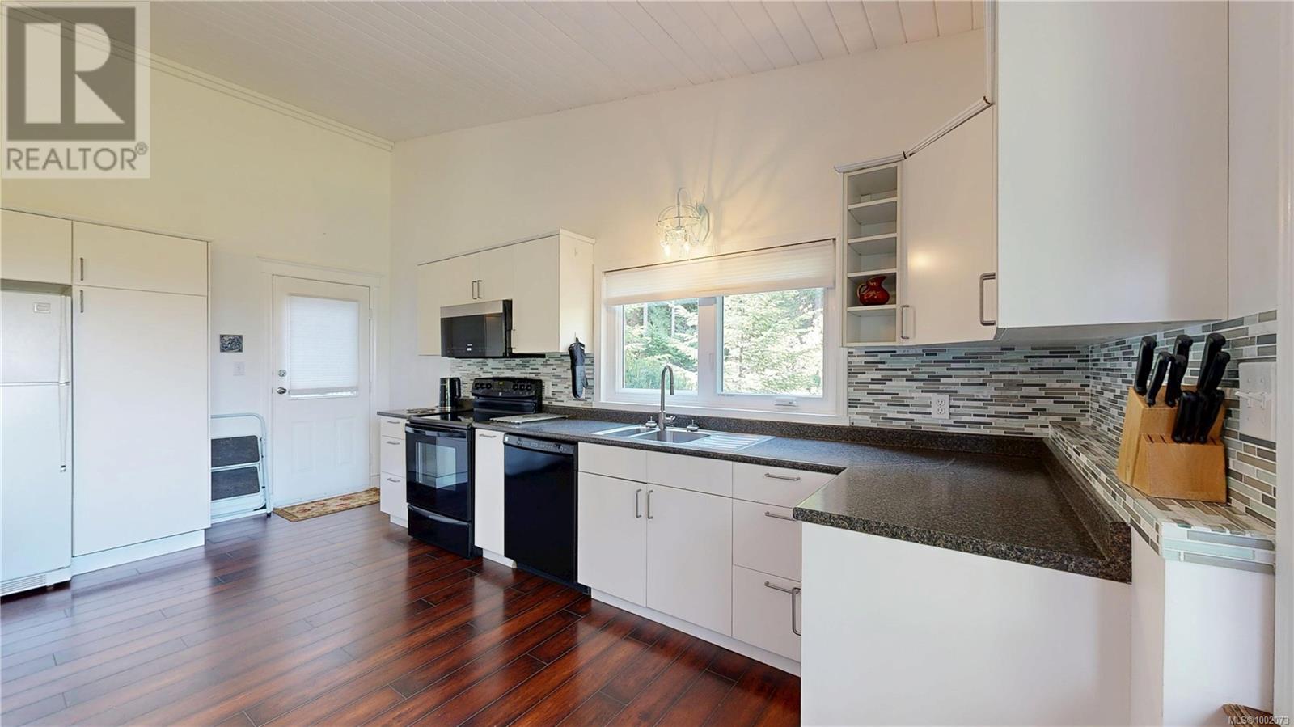

$725,000
1105 Pat Burns Ave
Gabriola Island, British Columbia, British Columbia, V0R1X2
MLS® Number: 1002073
Property description
This bright 3-bedroom, 2-bathroom West Coast-style home with a metal roof offers 2,058 sq ft of finished living space—ideal for hosting guests, working from home, or simply enjoying peaceful island living. Spacious rooms and vaulted ceilings with white beams create an airy and welcoming feel. From the west-facing deck and main floor, enjoy glimpses of the ocean, city, and mountains. On the lower level, French doors open to a private patio surrounded by vibrant gardens. The lower floor also includes a generous family room, a workshop, 720 sq ft of unfinished space, and plenty of extra storage—offering flexibility and endless possibilities. The home is equipped with a propane fireplace, ducted heat pump, and is serviced by a well and cistern. The home has seen many updates, including renovated bathrooms, some new windows and doors, a jet pump, and hot water tank.Set on a 0.67-acre lot with partial fencing and a low-maintenance yard, this property provides a sense of privacy while still being conveniently close to shopping and amenities.
Building information
Type
*****
Architectural Style
*****
Constructed Date
*****
Cooling Type
*****
Fireplace Present
*****
FireplaceTotal
*****
Heating Fuel
*****
Size Interior
*****
Total Finished Area
*****
Land information
Access Type
*****
Size Irregular
*****
Size Total
*****
Rooms
Main level
Living room
*****
Kitchen
*****
Eating area
*****
Bedroom
*****
Bedroom
*****
Primary Bedroom
*****
Bathroom
*****
Ensuite
*****
Laundry room
*****
Lower level
Family room
*****
Workshop
*****
Utility room
*****
Other
*****
Storage
*****
Storage
*****
Courtesy of Royal LePage Nanaimo Realty Gabriola
Book a Showing for this property
Please note that filling out this form you'll be registered and your phone number without the +1 part will be used as a password.
