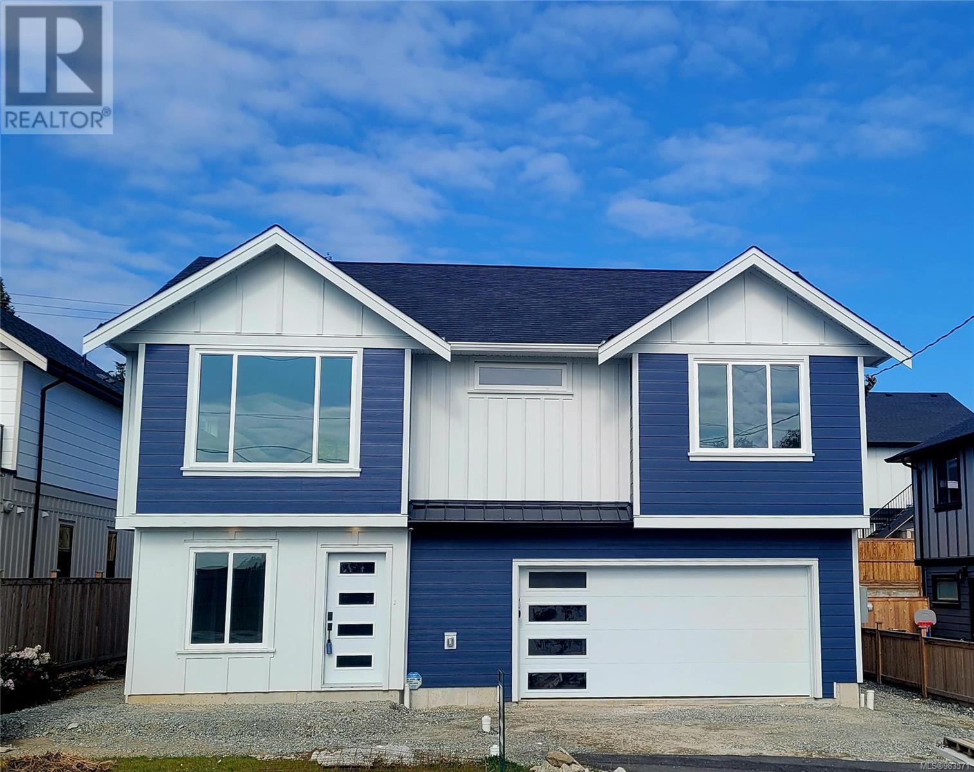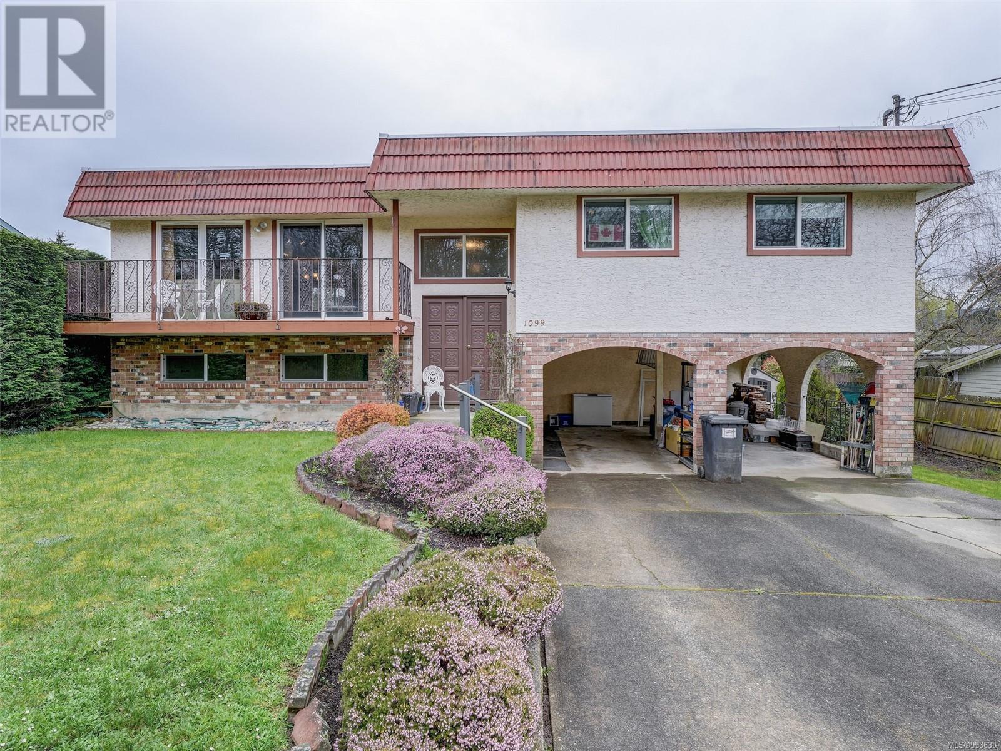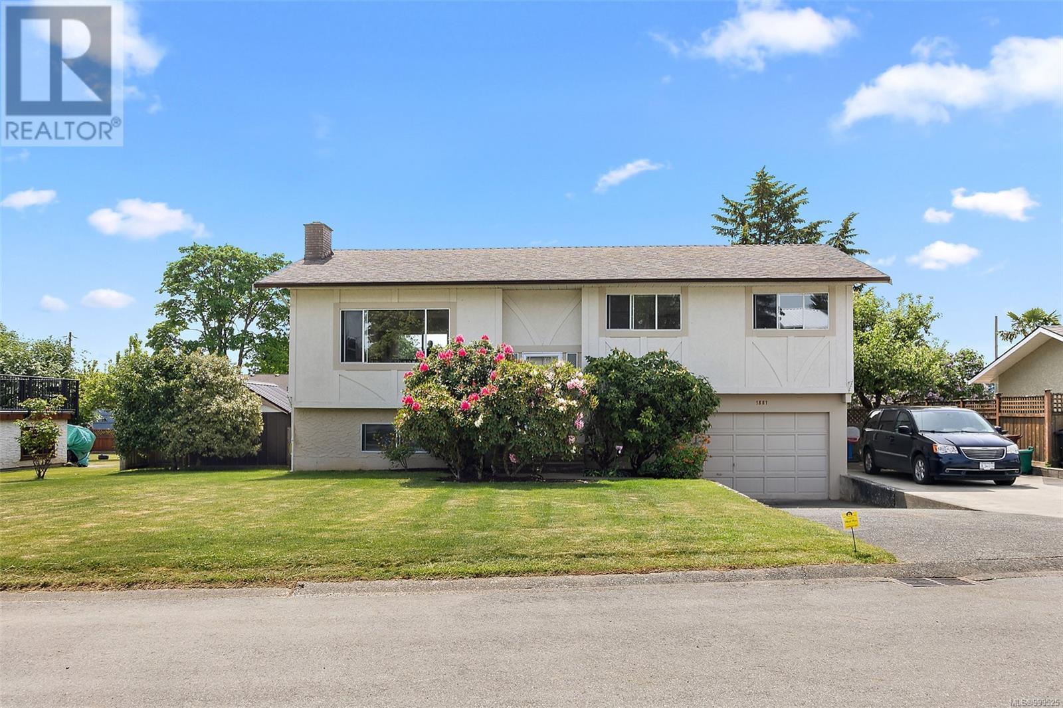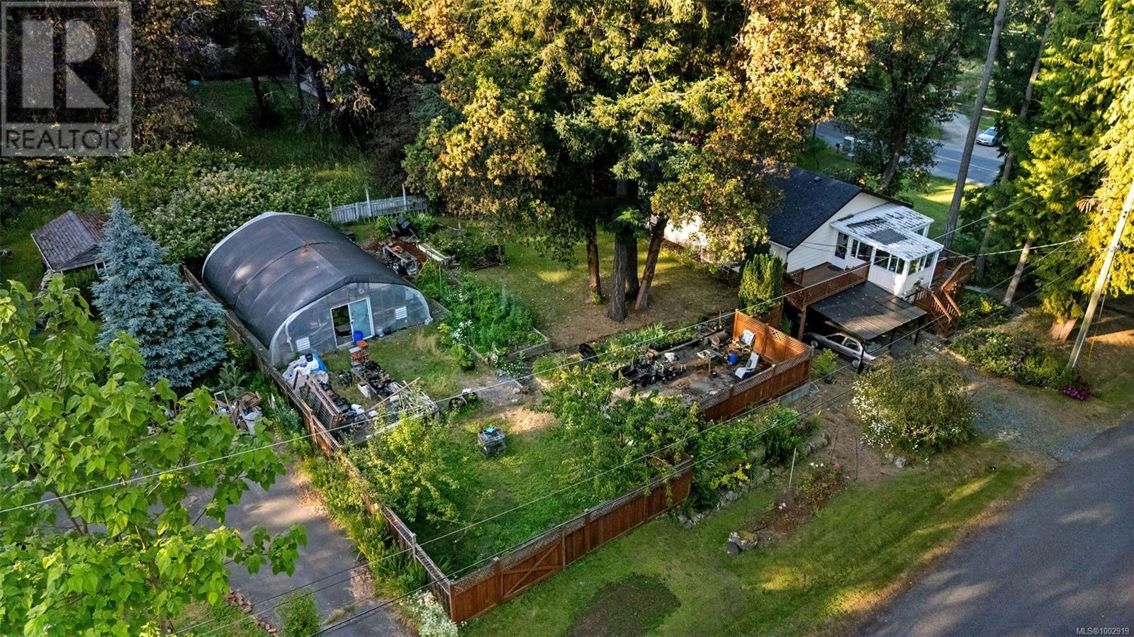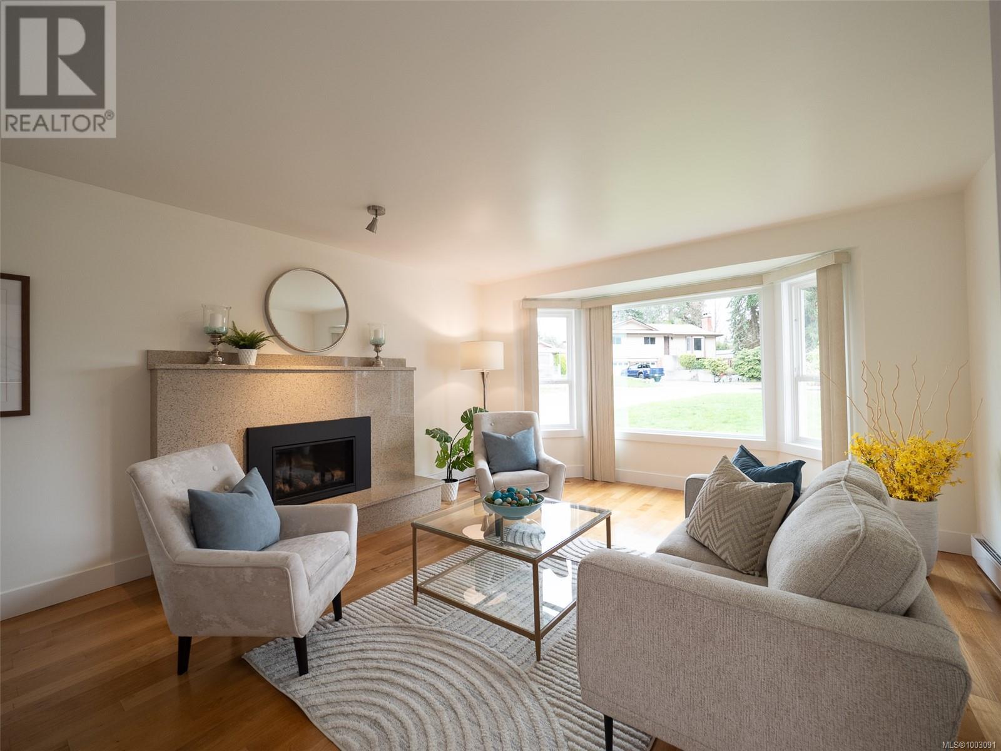Free account required
Unlock the full potential of your property search with a free account! Here's what you'll gain immediate access to:
- Exclusive Access to Every Listing
- Personalized Search Experience
- Favorite Properties at Your Fingertips
- Stay Ahead with Email Alerts


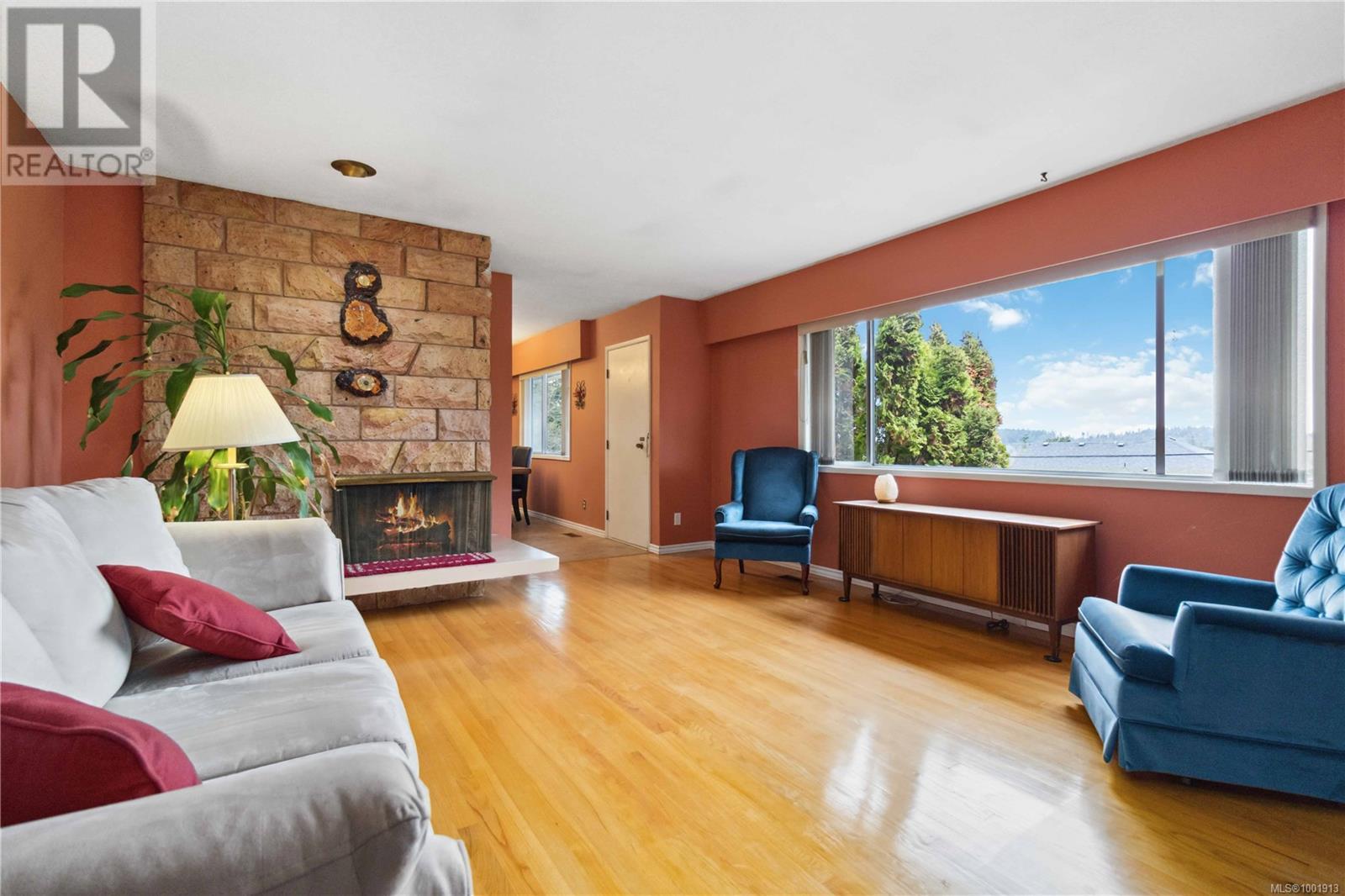
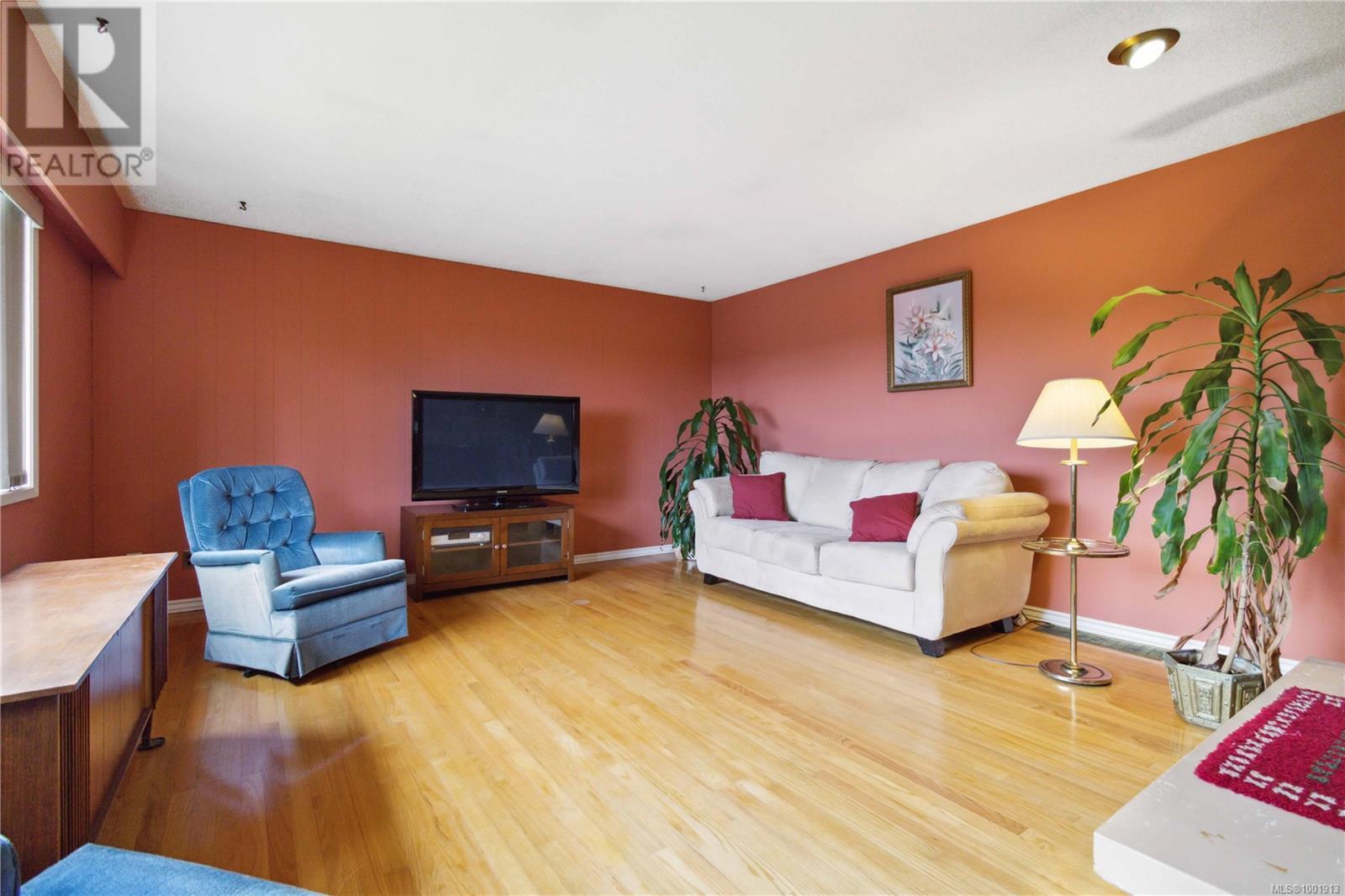

$1,149,900
7194 Veyaness Rd
Central Saanich, British Columbia, British Columbia, V8M1M2
MLS® Number: 1001913
Property description
Open Sunday 2:00-4:00 Quick occupancy is possible for this lovely 5 bedroom, 2 bath, 2478 sq ft family home situated on a corner lot and backing onto peaceful ALR land. This home features spacious living areas for your family, a massive deck off the main level, and the finished basement just needs a kitchen, so is easily suitable for a mortgage helper or Multi-Generational families. Move in or rent this great home, plant that garden you’ve always wanted and add a set of swings to make memories with your children. With a relatively level 15,500 sq ft lot, there’s plenty of room to potentially subdivide a lot, or for a Garden Suite or to explore an even larger development project! A development feasibility study has already been done for you. Currently Zoned RN allows for up to 4 housing units. You could keep the house and put up an additional duplex, apply to subdivide a lot, or apply for a rezoning for up to 8 townhomes. There are huge future possibilities for this home. See it today
Building information
Type
*****
Constructed Date
*****
Cooling Type
*****
Fireplace Present
*****
FireplaceTotal
*****
Heating Fuel
*****
Heating Type
*****
Size Interior
*****
Total Finished Area
*****
Land information
Access Type
*****
Size Irregular
*****
Size Total
*****
Rooms
Main level
Bedroom
*****
Family room
*****
Bathroom
*****
Laundry room
*****
Primary Bedroom
*****
Kitchen
*****
Bedroom
*****
Lower level
Bedroom
*****
Second level
Bedroom
*****
Bathroom
*****
Recreation room
*****
Main level
Bedroom
*****
Family room
*****
Bathroom
*****
Laundry room
*****
Primary Bedroom
*****
Kitchen
*****
Bedroom
*****
Lower level
Bedroom
*****
Second level
Bedroom
*****
Bathroom
*****
Recreation room
*****
Main level
Bedroom
*****
Family room
*****
Bathroom
*****
Laundry room
*****
Primary Bedroom
*****
Kitchen
*****
Bedroom
*****
Lower level
Bedroom
*****
Second level
Bedroom
*****
Bathroom
*****
Recreation room
*****
Main level
Bedroom
*****
Family room
*****
Bathroom
*****
Laundry room
*****
Primary Bedroom
*****
Kitchen
*****
Bedroom
*****
Lower level
Bedroom
*****
Second level
Bedroom
*****
Bathroom
*****
Recreation room
*****
Main level
Bedroom
*****
Family room
*****
Bathroom
*****
Laundry room
*****
Primary Bedroom
*****
Kitchen
*****
Courtesy of Team 3000 Realty Ltd
Book a Showing for this property
Please note that filling out this form you'll be registered and your phone number without the +1 part will be used as a password.
