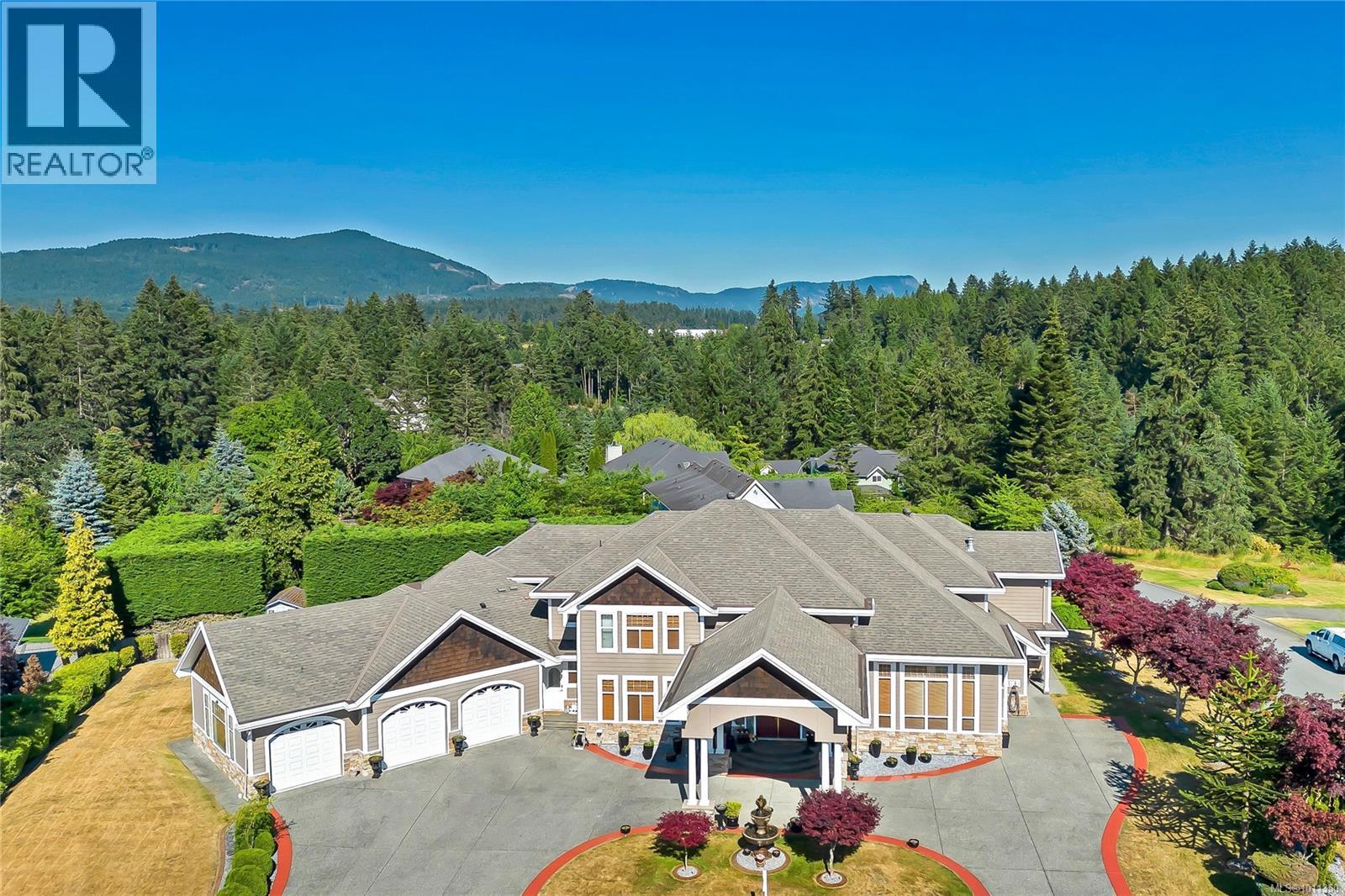Free account required
Unlock the full potential of your property search with a free account! Here's what you'll gain immediate access to:
- Exclusive Access to Every Listing
- Personalized Search Experience
- Favorite Properties at Your Fingertips
- Stay Ahead with Email Alerts
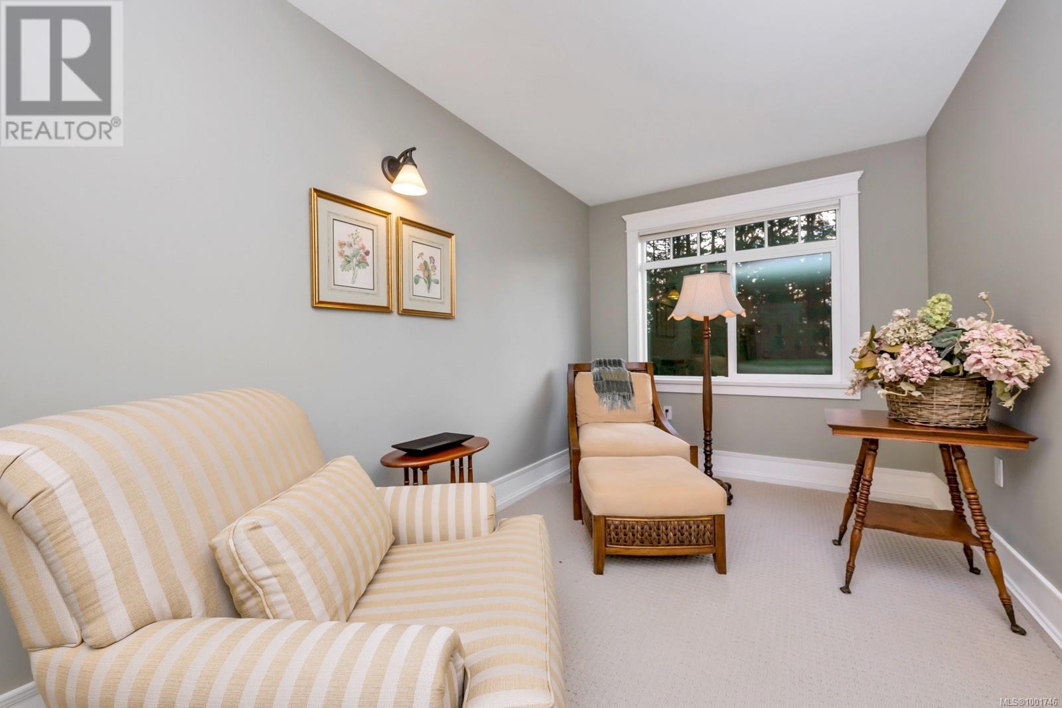
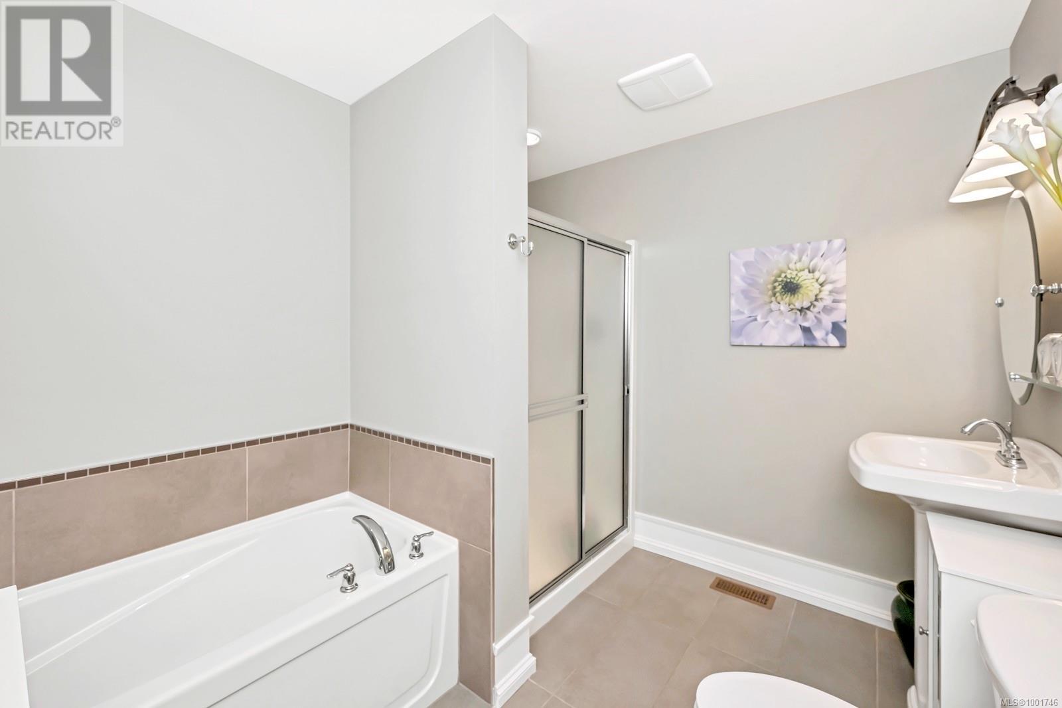
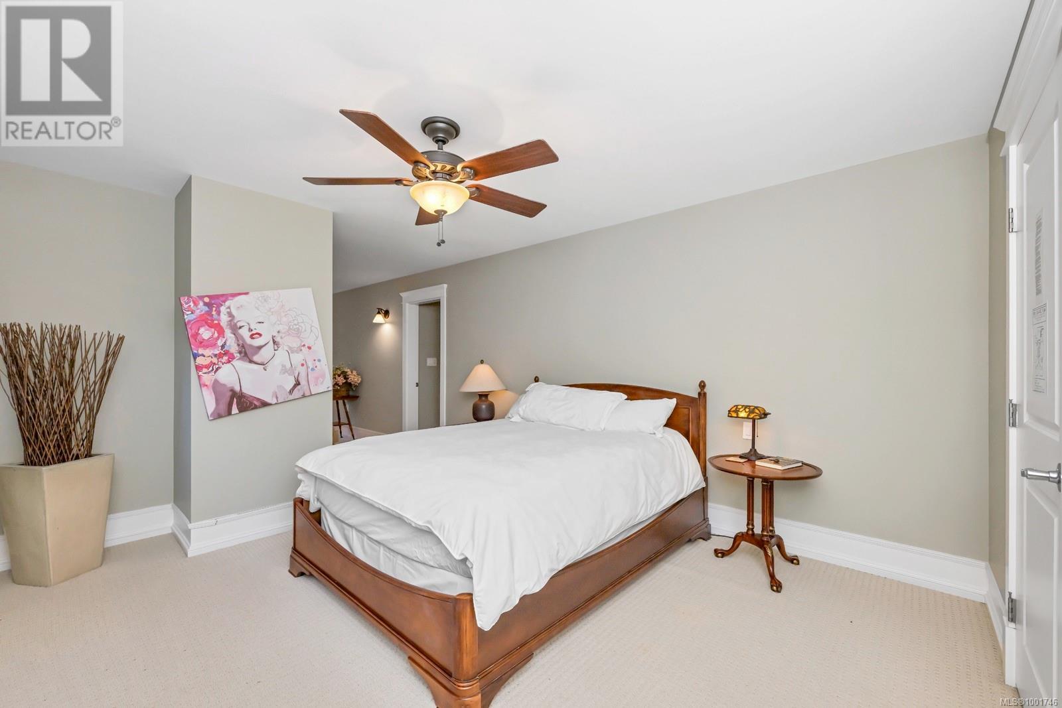
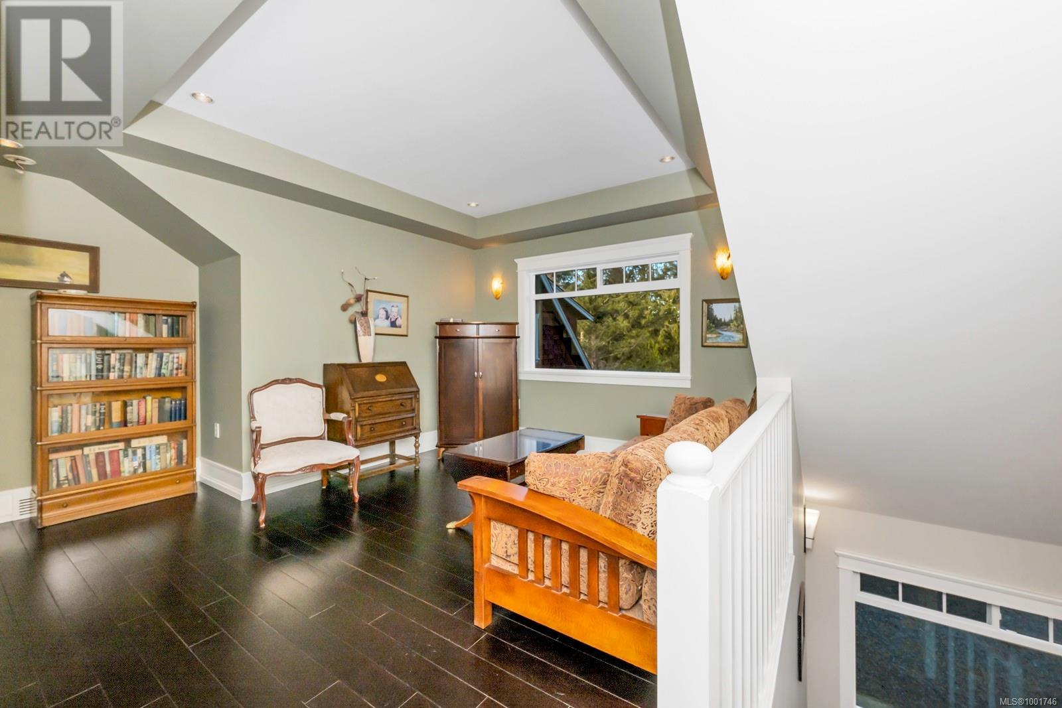
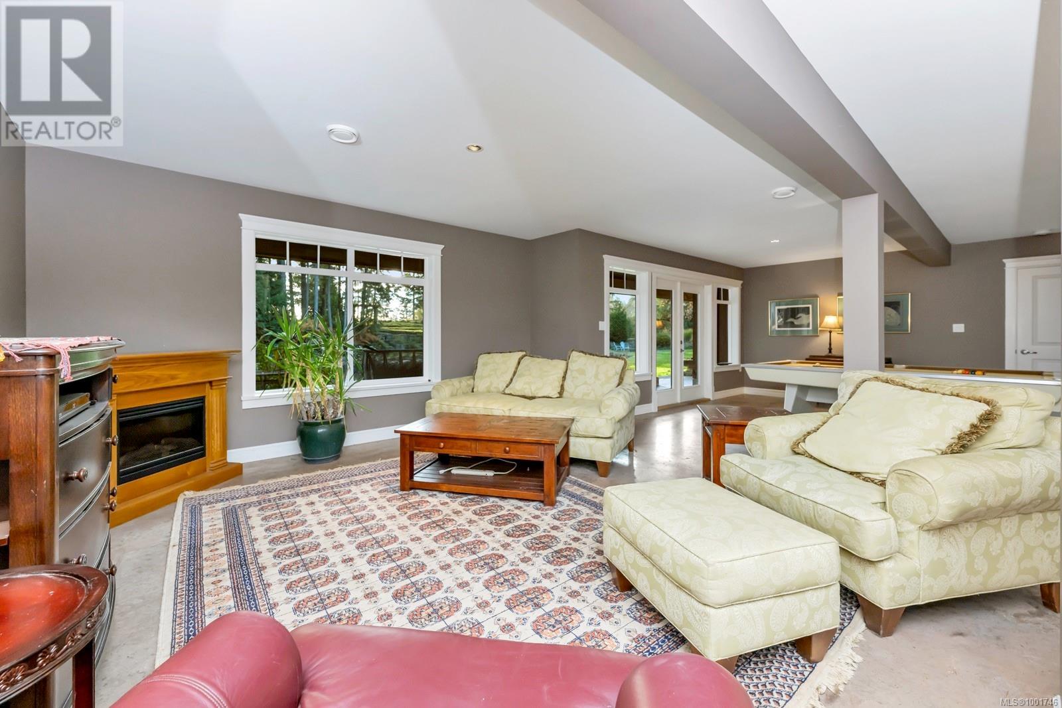
$1,875,000
7338 Walton Mountain Rd
Duncan, British Columbia, British Columbia, V9L5W8
MLS® Number: 1001746
Property description
This exceptional custom-built home is situated on gorgeous 3 acres & overlooks a stunning 50-foot man-made pond set against a forested backdrop with beautifully landscaped grounds. There's loads of comfortable space & separation for everyone, plus the one-bedroom suite above the dual garage is ideal for extended family or a mortgage helper. The casual & comfortable decor, along with the well-designed plan, is sure to impress. Two luxurious suites are located upstairs; the master suite is conveniently situated on the main level, all with en-suite bathrooms. In total, there are six bedrooms & seven bathrooms, including the separate suites, totalling almost 5,000 sq. ft. on three levels. Set off to the side of the home, with its own easy, separate access, is the 1,186 sq.ft., 3-bay shop, plus the 460 sq. ft. studio suite. Naturally circulated & refreshed by an aerator, the pond has a shallow bench then slopes to a depth of 30'. Private & peaceful, this is truly an incredible package.
Building information
Type
*****
Constructed Date
*****
Cooling Type
*****
Fireplace Present
*****
FireplaceTotal
*****
Heating Type
*****
Size Interior
*****
Total Finished Area
*****
Land information
Access Type
*****
Acreage
*****
Size Irregular
*****
Size Total
*****
Rooms
Auxiliary Building
Other
*****
Kitchen
*****
Bathroom
*****
Additional Accommodation
Bedroom
*****
Living room
*****
Kitchen
*****
Bathroom
*****
Main level
Eating area
*****
Kitchen
*****
Living room
*****
Media
*****
Dining room
*****
Primary Bedroom
*****
Entrance
*****
Laundry room
*****
Ensuite
*****
Bathroom
*****
Lower level
Storage
*****
Bedroom
*****
Recreation room
*****
Family room
*****
Utility room
*****
Bathroom
*****
Second level
Bedroom
*****
Bedroom
*****
Family room
*****
Ensuite
*****
Ensuite
*****
Auxiliary Building
Other
*****
Kitchen
*****
Bathroom
*****
Additional Accommodation
Bedroom
*****
Living room
*****
Kitchen
*****
Bathroom
*****
Main level
Eating area
*****
Kitchen
*****
Living room
*****
Media
*****
Dining room
*****
Primary Bedroom
*****
Entrance
*****
Laundry room
*****
Ensuite
*****
Bathroom
*****
Lower level
Storage
*****
Bedroom
*****
Recreation room
*****
Family room
*****
Utility room
*****
Courtesy of Pemberton Holmes Ltd. (Dun)
Book a Showing for this property
Please note that filling out this form you'll be registered and your phone number without the +1 part will be used as a password.
