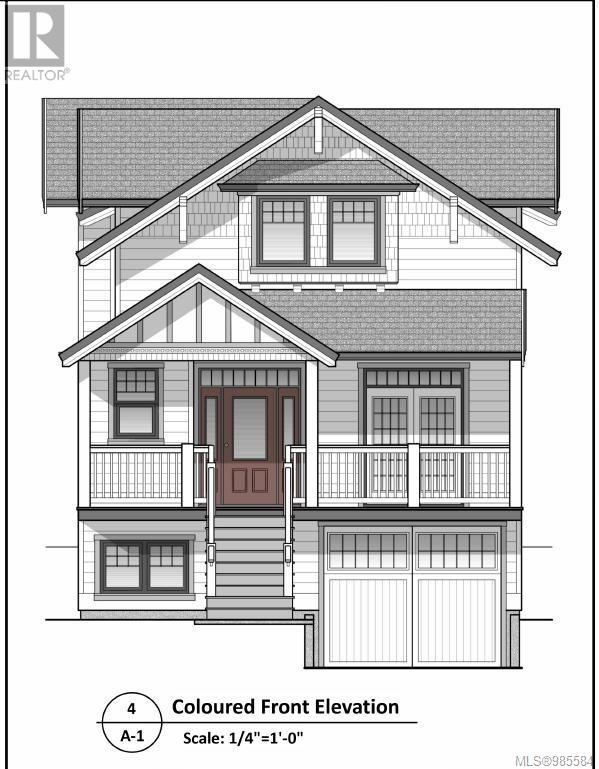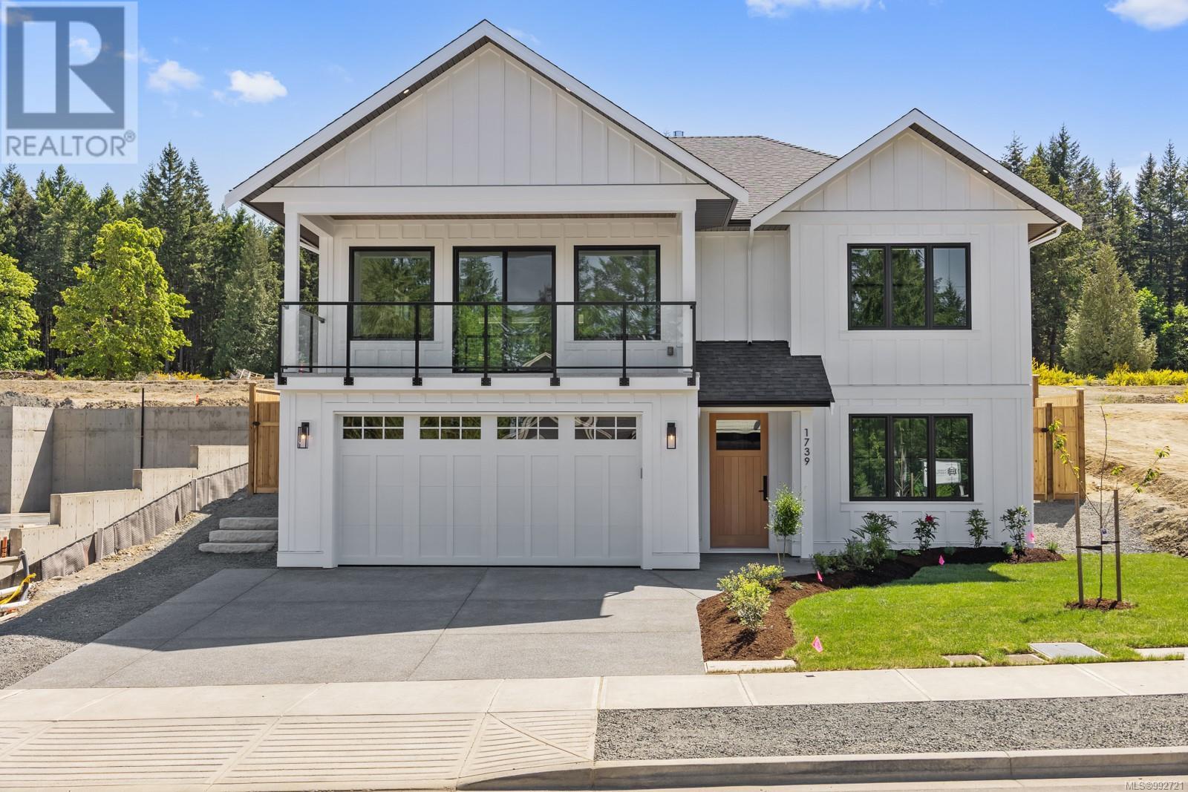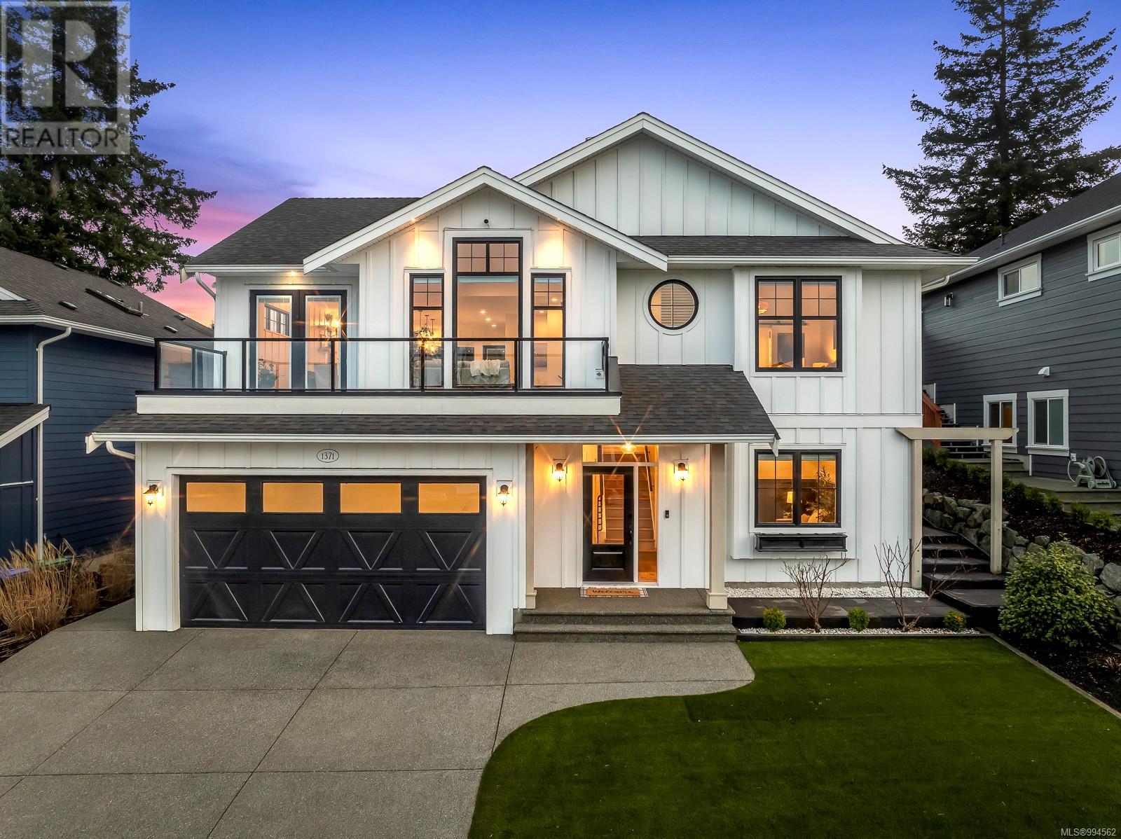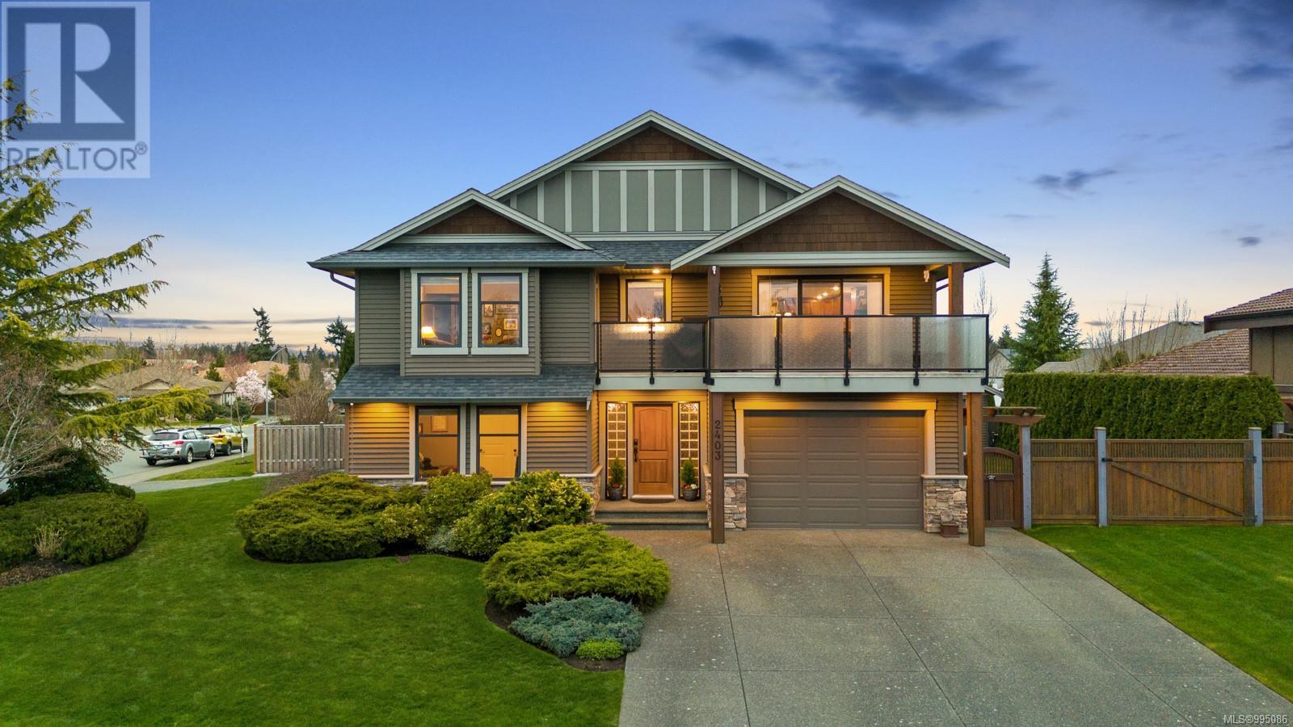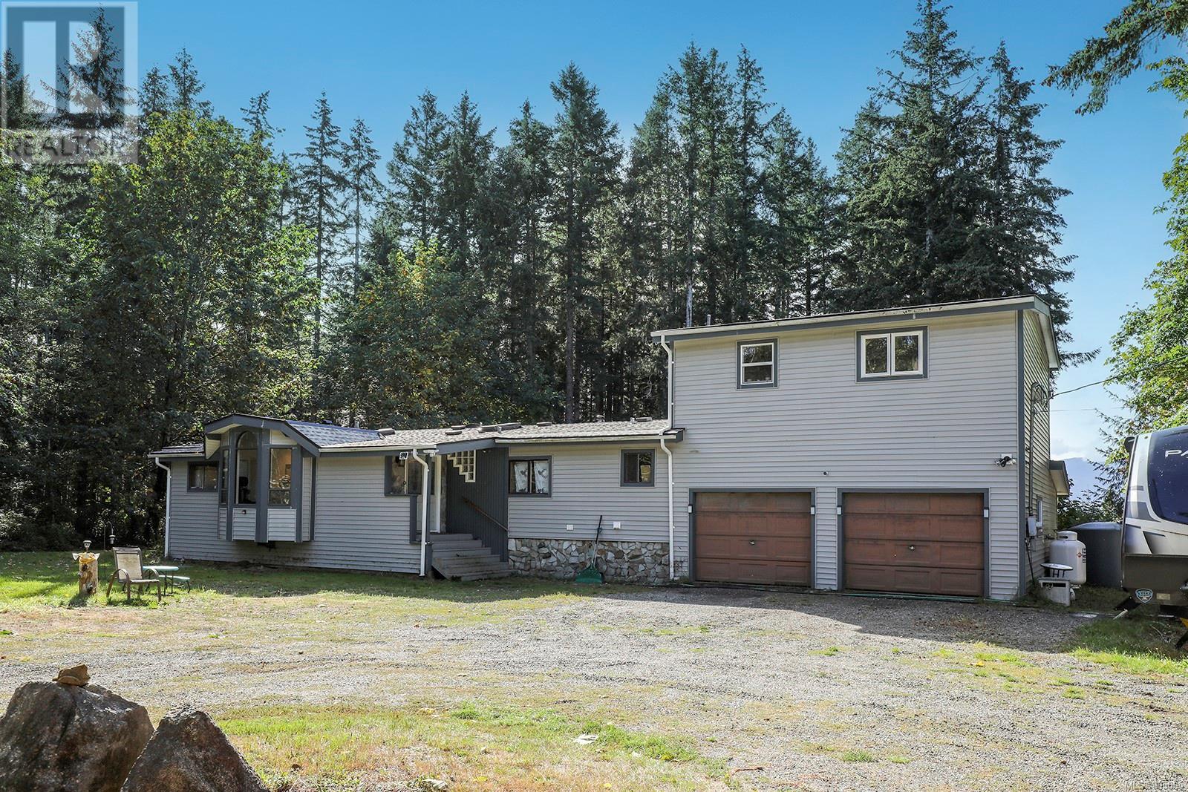Free account required
Unlock the full potential of your property search with a free account! Here's what you'll gain immediate access to:
- Exclusive Access to Every Listing
- Personalized Search Experience
- Favorite Properties at Your Fingertips
- Stay Ahead with Email Alerts
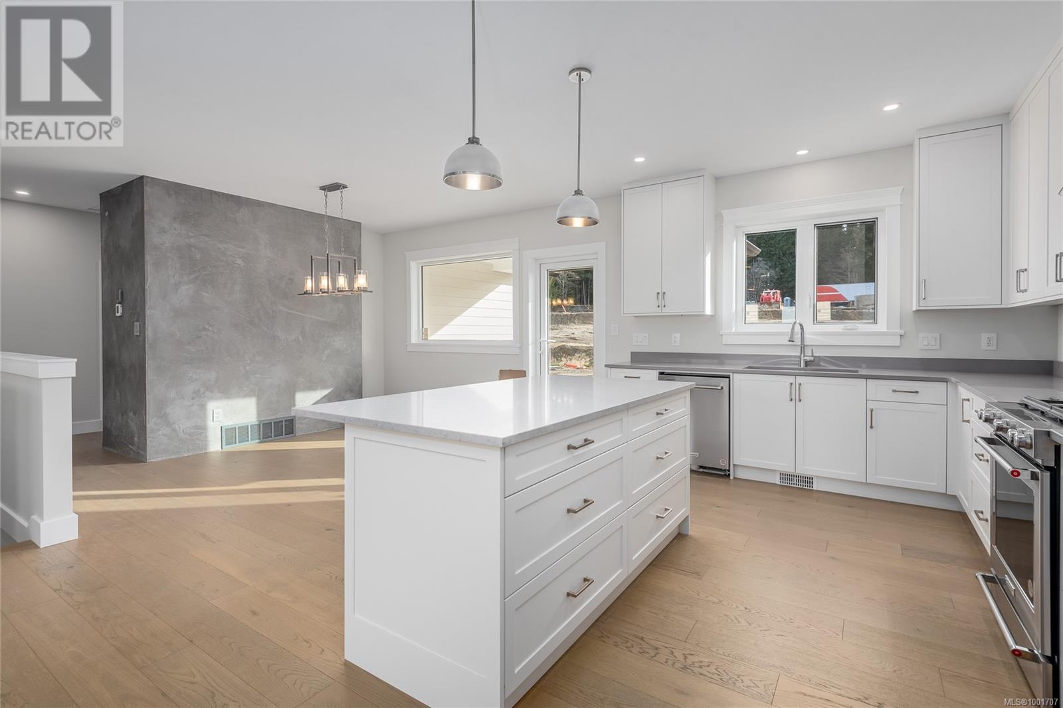
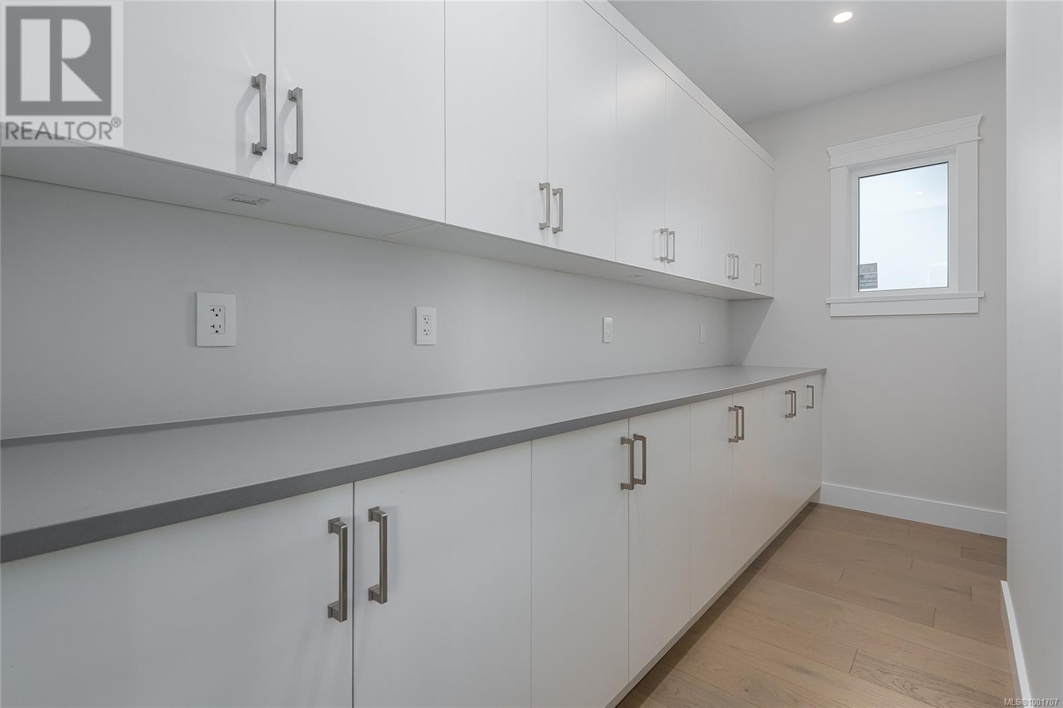
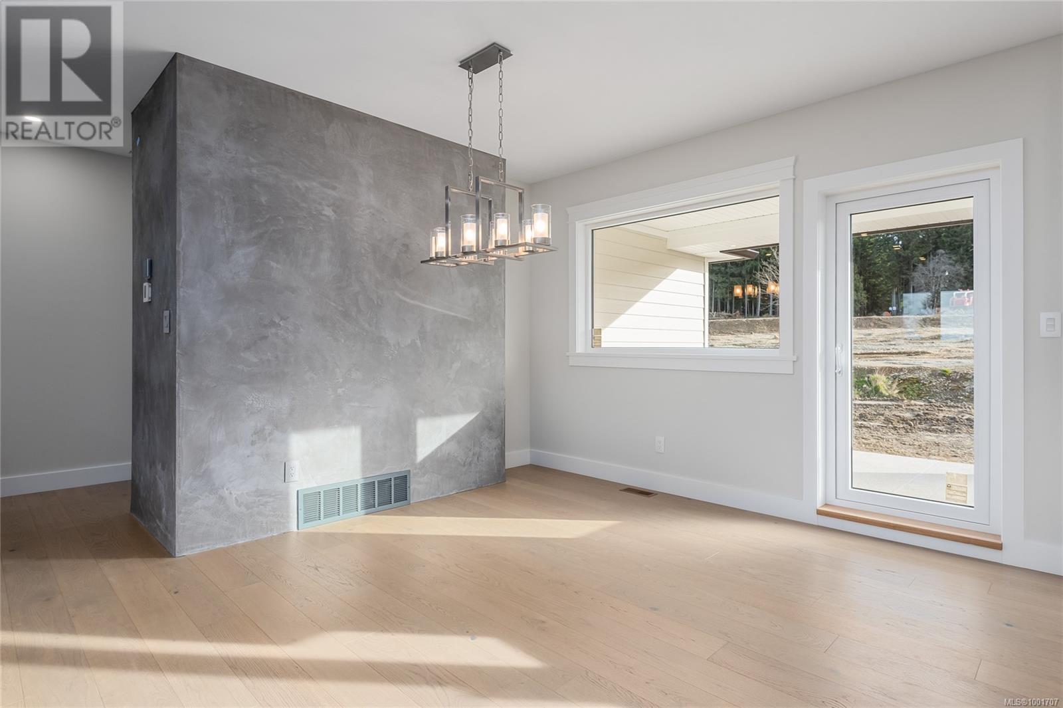
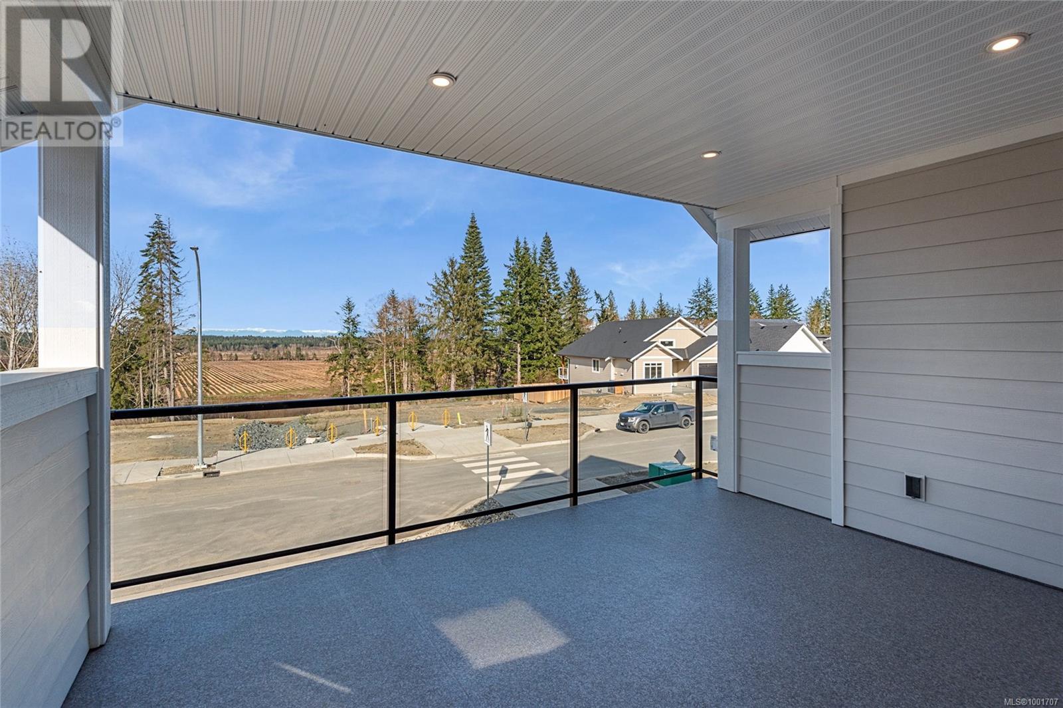
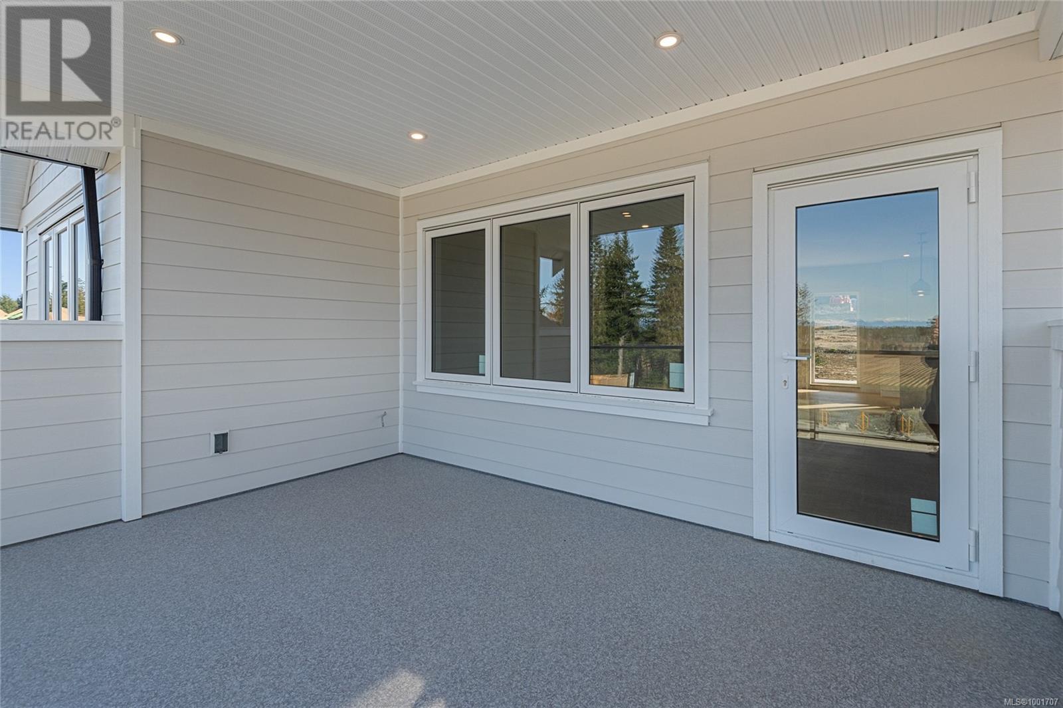
$1,295,000
1783 Crown Isle Blvd
Courtenay, British Columbia, British Columbia, V9N9X5
MLS® Number: 1001707
Property description
Discover your dream home in The Rise, a new subdivision in Courtenay’s Crown Isle Blvd area. Built by BP2 Construction, this modern West Coast-style home offers 3,023 sq ft across two levels—ideal for multi-generational living. At 3,023 sq ft, this modern west coast masterpiece offers an open floor plan thoughtfully arranged over two levels, designed with either multigenerational living in mind or the option to supplement your mortgage with a 2-bedroom legal suite. The main house features 2 beds and 2 baths upstairs, with 1 bathroom and an additional bedroom or bonus flex space on the lower level. The main floor boasts an inviting open-concept layout, seamlessly connecting the kitchen, dining, and living areas, with natural light flooding the space through numerous windows. The kitchen is a chef’s delight, complete with a spacious island, a separate walk-in butler pantry to keep everything neat and tidy, and a premium Kitchen Aid appliance package. Cozy up by the gas fireplace with custom micro cement parging, or extend your living space to the covered decks, including a back deck with BBQ hookup and a front deck perfect for morning coffee while enjoying unobstructed views of the berry farm across the way. The primary bedroom is a sanctuary, featuring a 5-piece spa-like ensuite with dual sinks, quartz counters, a large soaker tub, ceramic tile heated floors, and a large walk-in closet. The legal suite downstairs includes 2 bedrooms, 1 bathroom, a kitchen with a SS Hisense appliance package, separate hydro, a mini split, and its own patio. Both levels feature their own laundry with matching Samsung front-loading steam washer and vented steam dryer packages in sleek black & rose. With low-maintenance front yard and soon to be landscaped backyard, and a Low Carbon Step Code certification, this home blends eco-friendliness with ease. Enjoy a new home warranty and a prime location close to schools, restaurants, golf, trails, and beaches.
Building information
Type
*****
Constructed Date
*****
Cooling Type
*****
Energuide Rating
*****
Fireplace Present
*****
FireplaceTotal
*****
Heating Fuel
*****
Heating Type
*****
Size Interior
*****
Total Finished Area
*****
Land information
Access Type
*****
Size Irregular
*****
Size Total
*****
Rooms
Main level
Bathroom
*****
Ensuite
*****
Primary Bedroom
*****
Bedroom
*****
Kitchen
*****
Dining room
*****
Living room
*****
Pantry
*****
Laundry room
*****
Lower level
Bedroom
*****
Bathroom
*****
Entrance
*****
Bedroom
*****
Bedroom
*****
Bathroom
*****
Kitchen
*****
Dining room
*****
Living room
*****
Laundry room
*****
Entrance
*****
Utility room
*****
Main level
Bathroom
*****
Ensuite
*****
Primary Bedroom
*****
Bedroom
*****
Kitchen
*****
Dining room
*****
Living room
*****
Pantry
*****
Laundry room
*****
Lower level
Bedroom
*****
Bathroom
*****
Entrance
*****
Bedroom
*****
Bedroom
*****
Bathroom
*****
Kitchen
*****
Dining room
*****
Living room
*****
Laundry room
*****
Entrance
*****
Utility room
*****
Main level
Bathroom
*****
Ensuite
*****
Primary Bedroom
*****
Bedroom
*****
Kitchen
*****
Dining room
*****
Living room
*****
Pantry
*****
Courtesy of Royal LePage-Comox Valley (CV)
Book a Showing for this property
Please note that filling out this form you'll be registered and your phone number without the +1 part will be used as a password.
