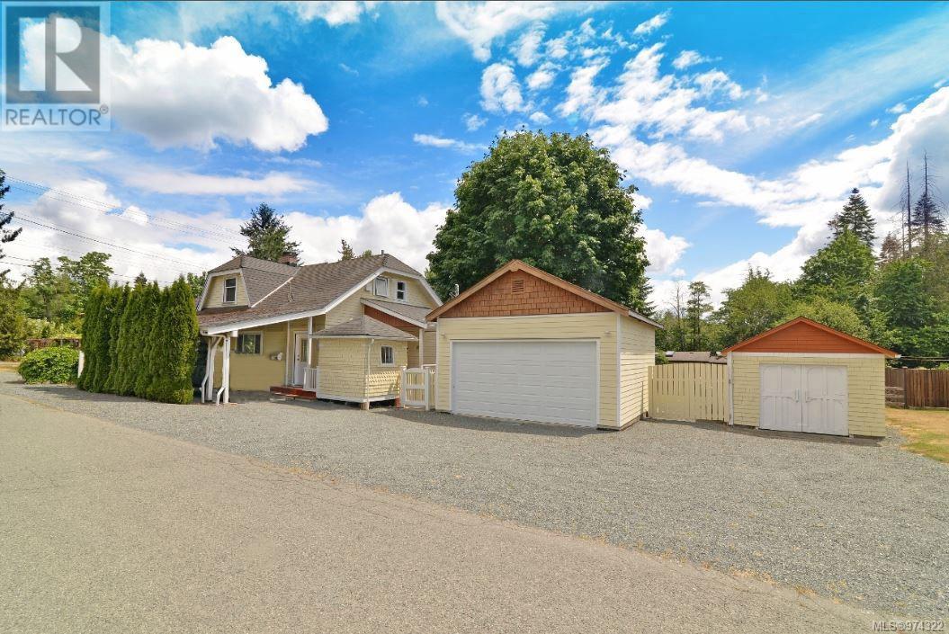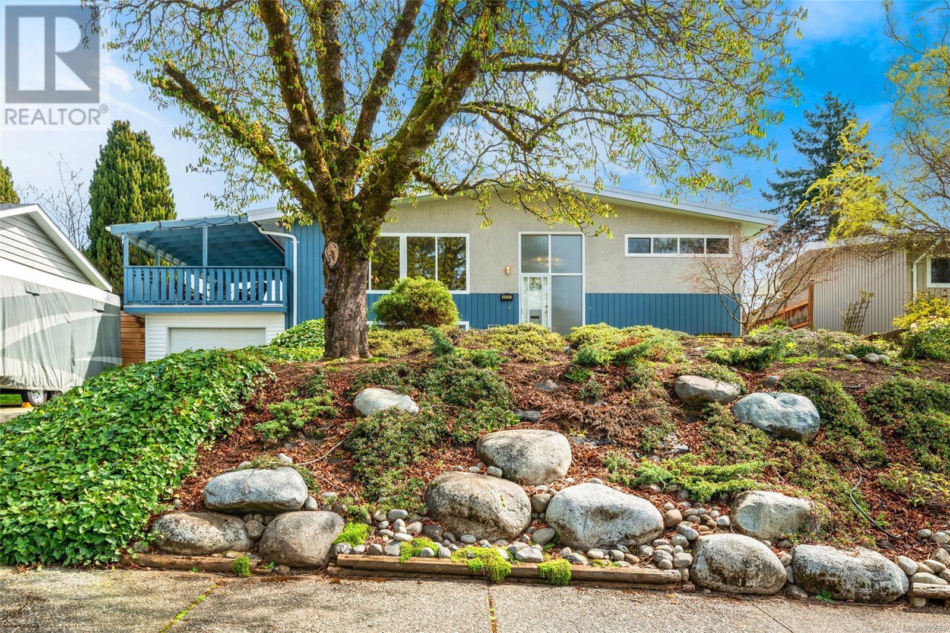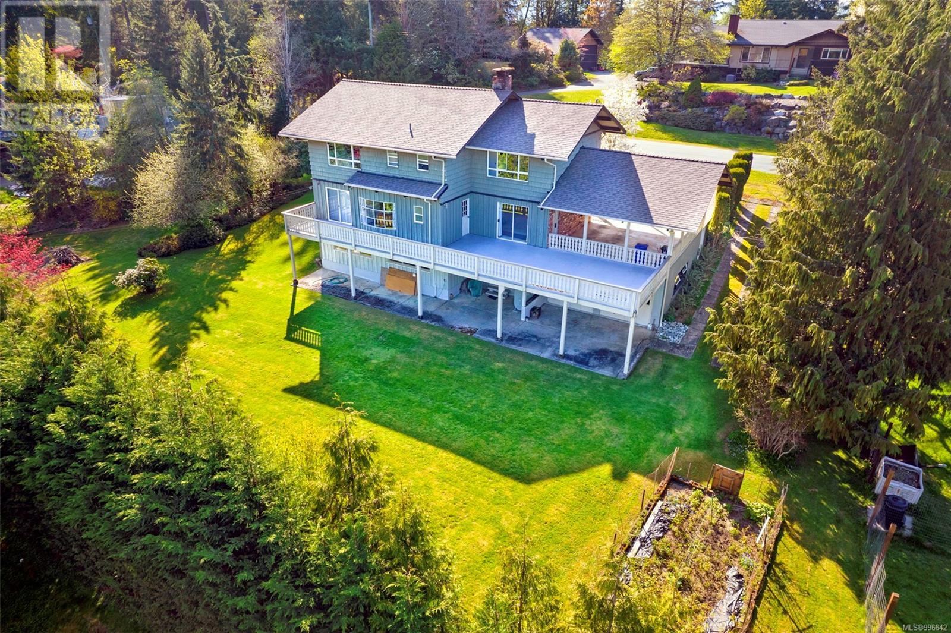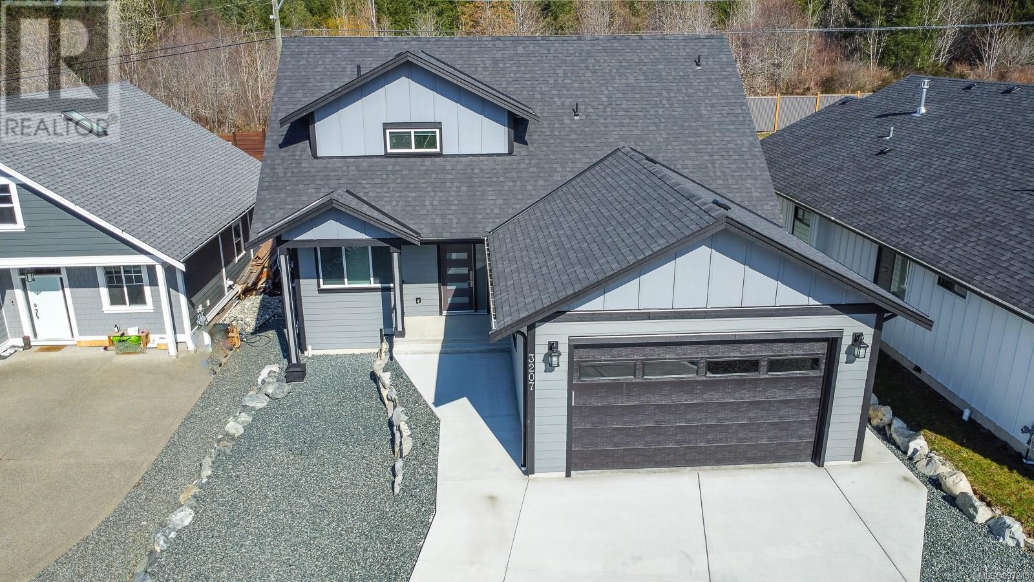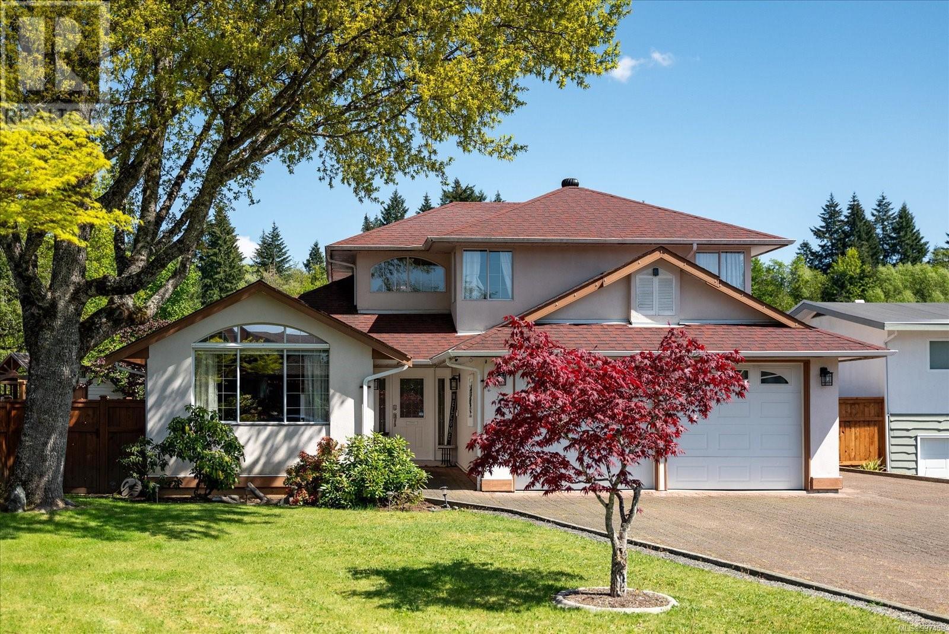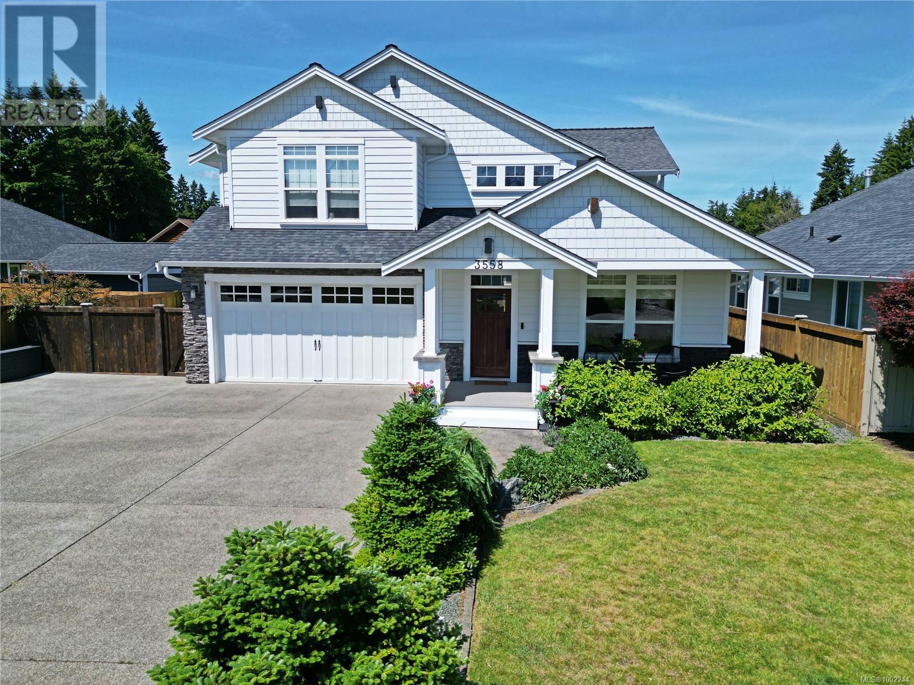Free account required
Unlock the full potential of your property search with a free account! Here's what you'll gain immediate access to:
- Exclusive Access to Every Listing
- Personalized Search Experience
- Favorite Properties at Your Fingertips
- Stay Ahead with Email Alerts





$799,500
4505 Argyle St
Port Alberni, British Columbia, British Columbia, V9Y1W3
MLS® Number: 1001698
Property description
Step into timeless charm and modern comfort with this immaculate character home, nestled on a beautifully landscaped, private lot framed by mature trees and shrubs. Offering over 3,000 sq ft of thoughtfully designed living space, this 4-bedroom plus den residence features a spacious primary suite on the main floor and 2 well-appointed bathrooms. Warm oak floors, 9-ft ceilings, and stunning woodwork complement the inviting living room with a cozy gas fireplace. The gourmet kitchen boasts maple cabinets, quartz countertops, a large island with a wood top, walk-in pantry and opens via French doors to a sun-drenched deck with breathtaking views of the park, ocean, mountains, and even the Comox Glacier on clear days. Ideal for both family living and entertaining, enjoy a main-level family room and a large rec room below. Additional highlights include a covered front verandah, RV parking, a garage/workshop, on-demand natural gas hot water, and a gas BBQ hookup. Smart landscaping with app-controlled sprinklers, 200-amp service, security system, newer back deck stairs and rails, and generous attic storage complete this exceptional package.
Building information
Type
*****
Constructed Date
*****
Cooling Type
*****
Fireplace Present
*****
FireplaceTotal
*****
Heating Fuel
*****
Heating Type
*****
Size Interior
*****
Total Finished Area
*****
Land information
Access Type
*****
Size Irregular
*****
Size Total
*****
Rooms
Main level
Bathroom
*****
Primary Bedroom
*****
Dining room
*****
Entrance
*****
Family room
*****
Kitchen
*****
Living room
*****
Lower level
Bathroom
*****
Bedroom
*****
Bedroom
*****
Bedroom
*****
Laundry room
*****
Recreation room
*****
Storage
*****
Courtesy of REMAX Professionals - Dave Koszegi Group
Book a Showing for this property
Please note that filling out this form you'll be registered and your phone number without the +1 part will be used as a password.
