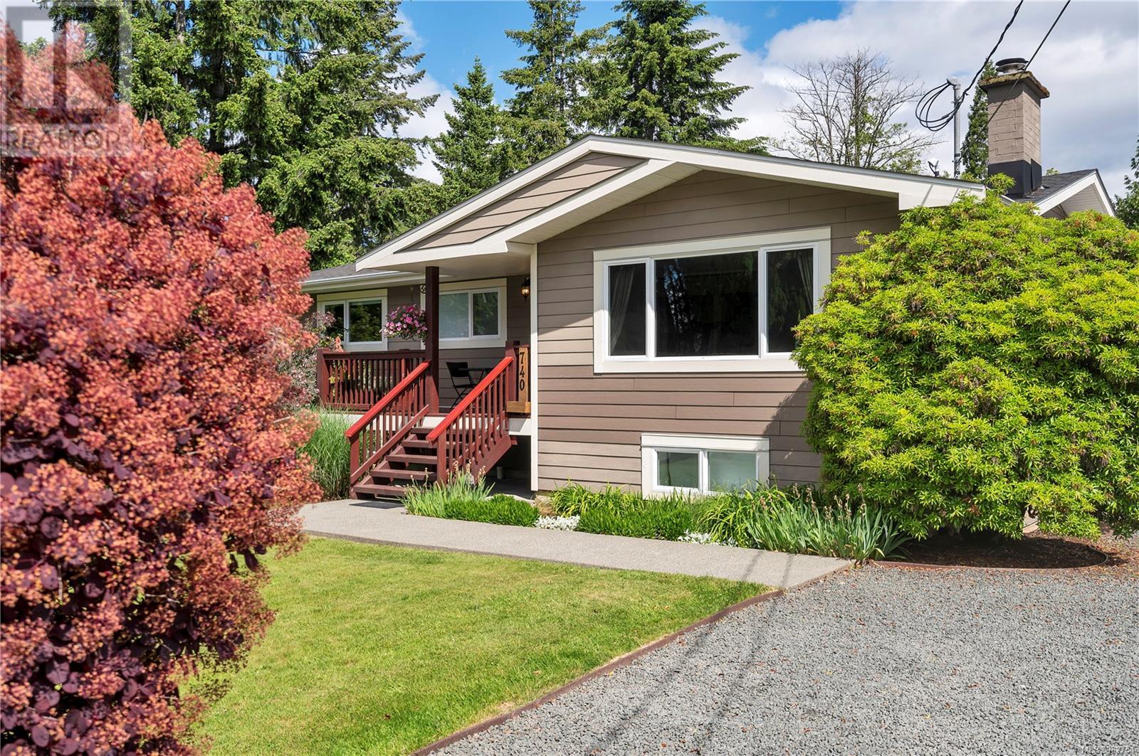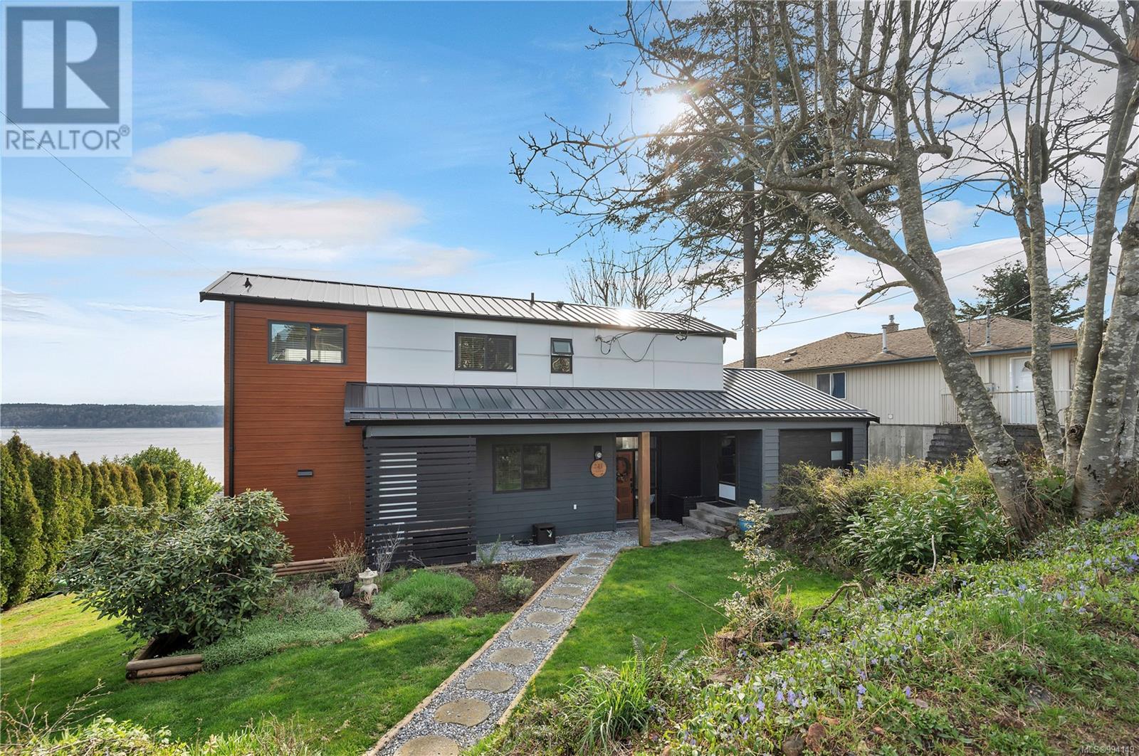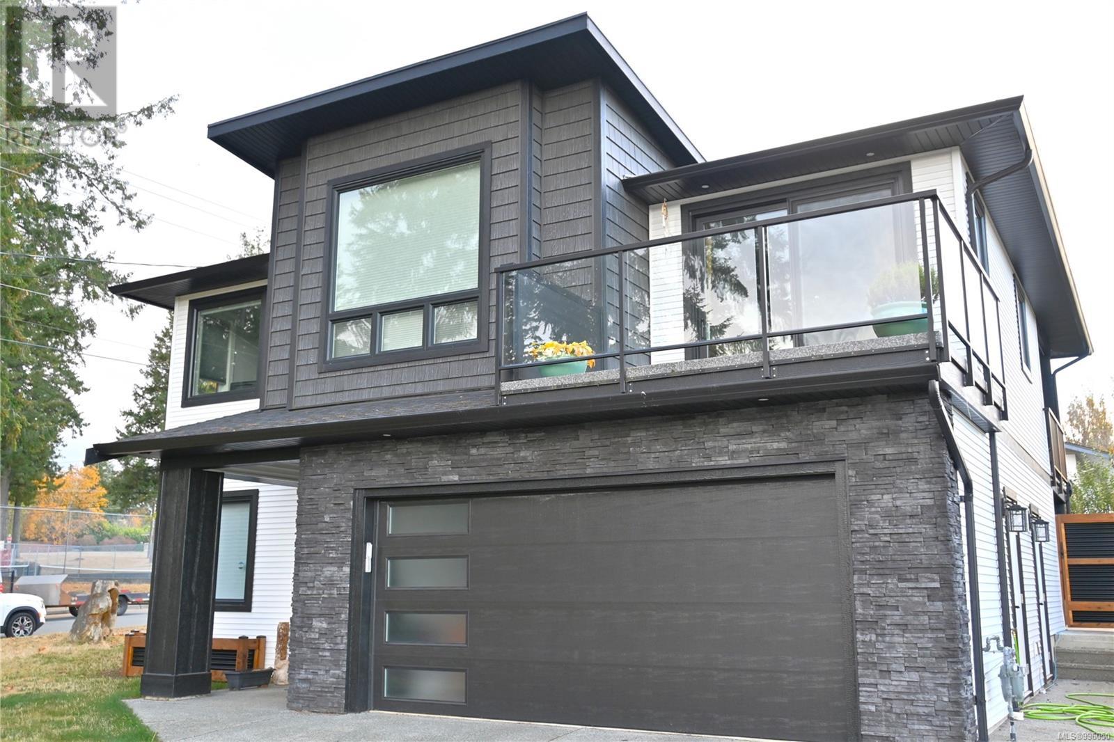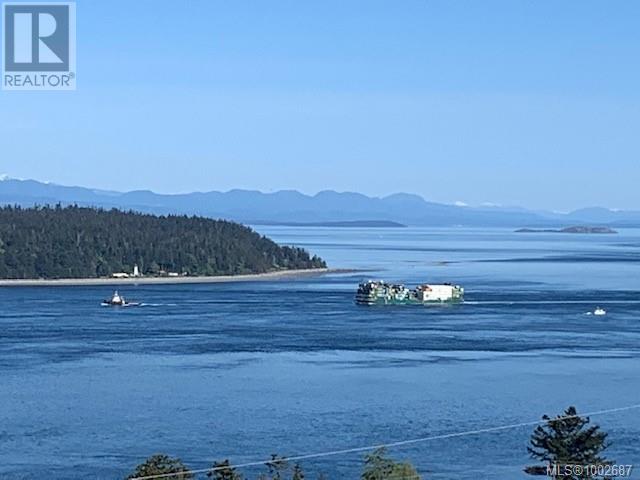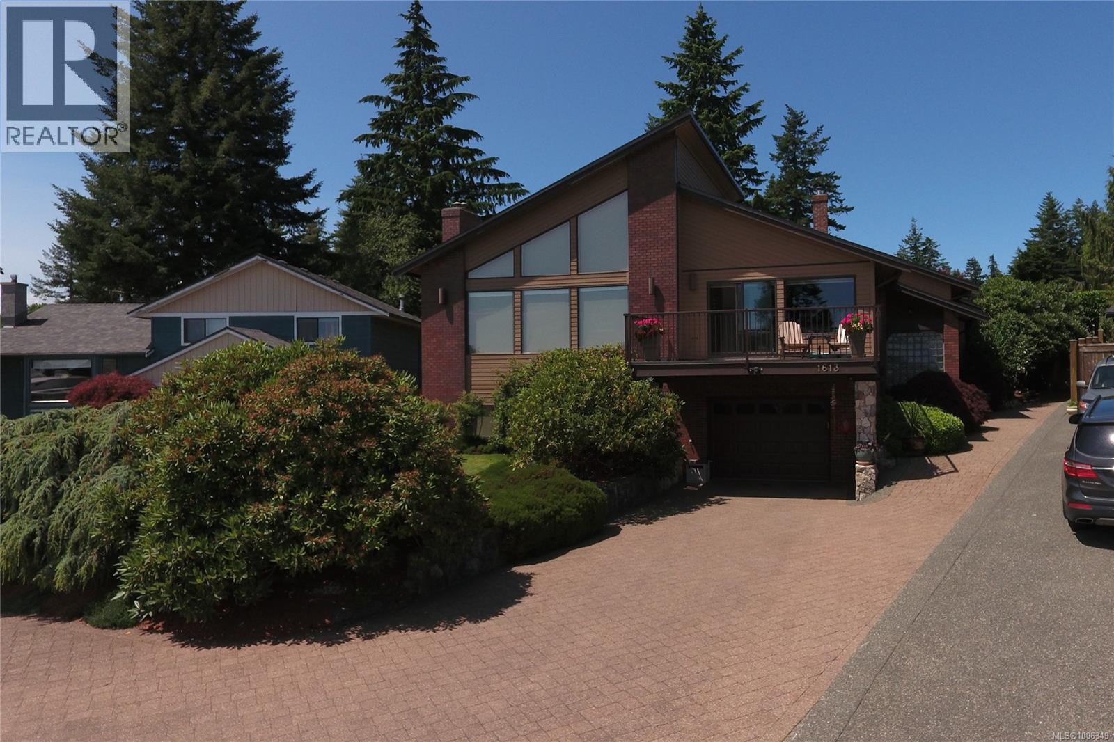Free account required
Unlock the full potential of your property search with a free account! Here's what you'll gain immediate access to:
- Exclusive Access to Every Listing
- Personalized Search Experience
- Favorite Properties at Your Fingertips
- Stay Ahead with Email Alerts
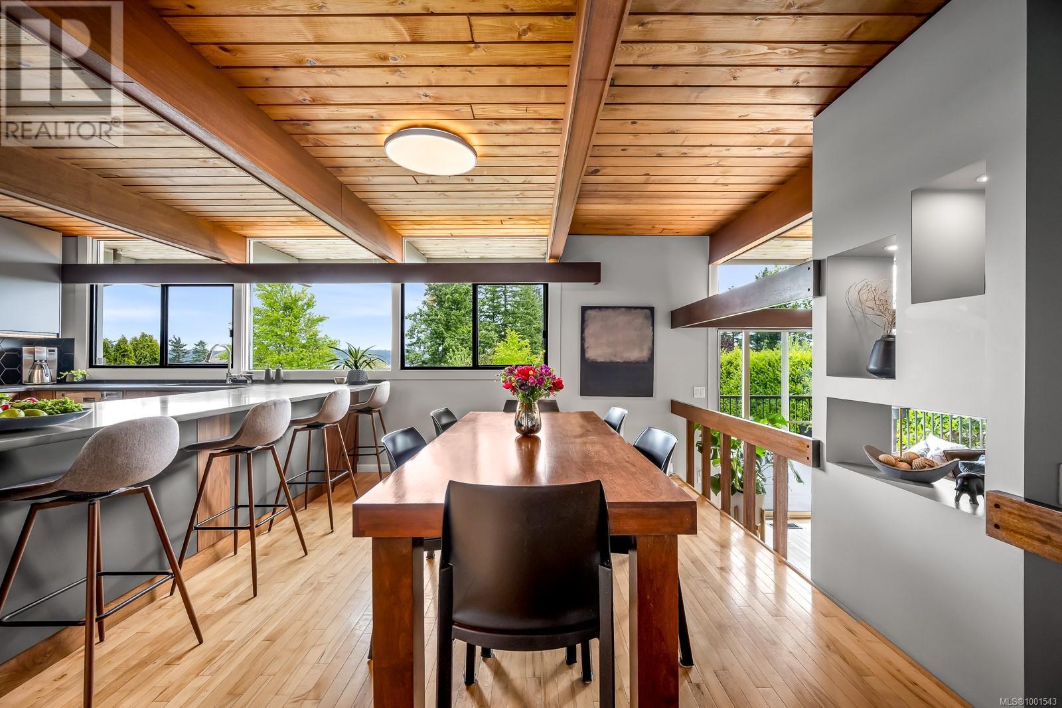
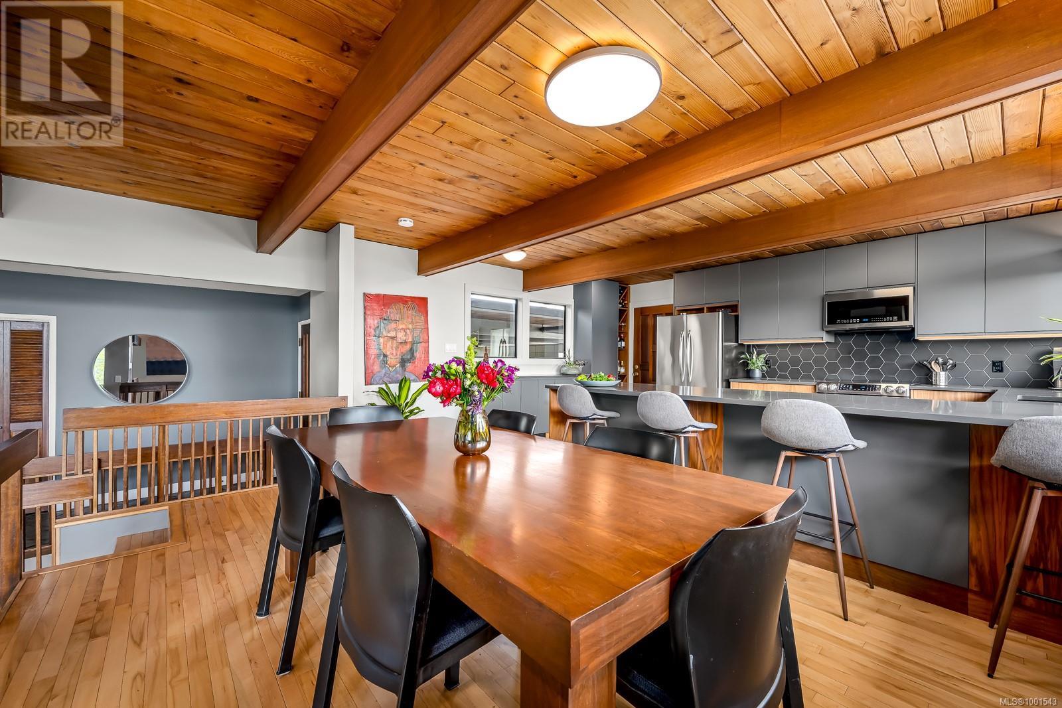
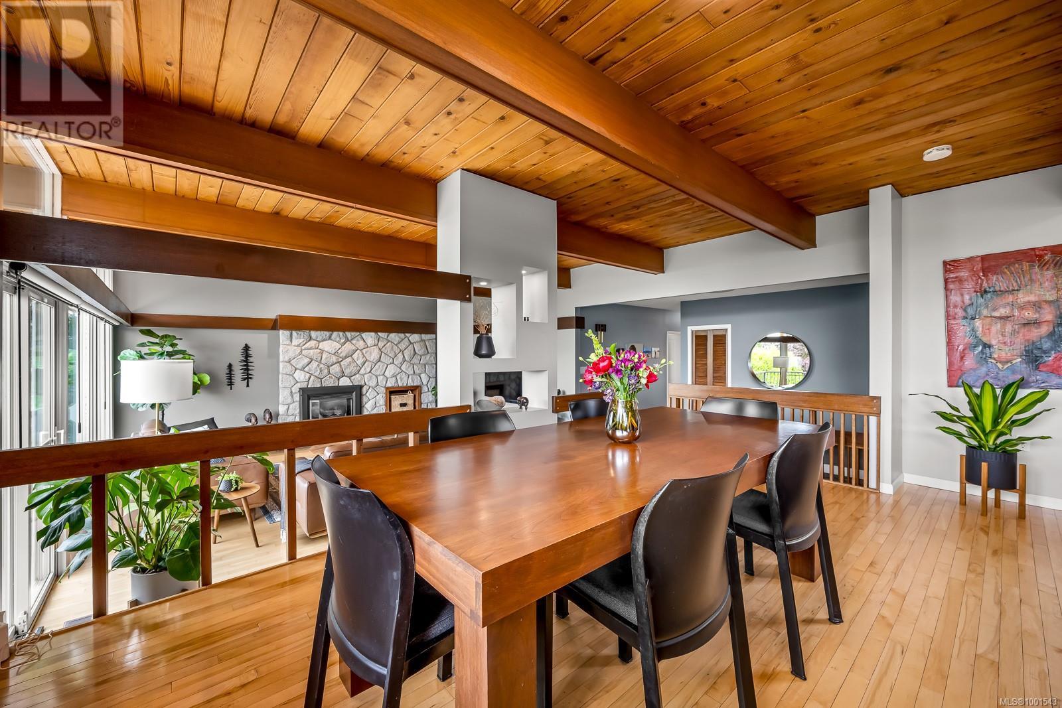
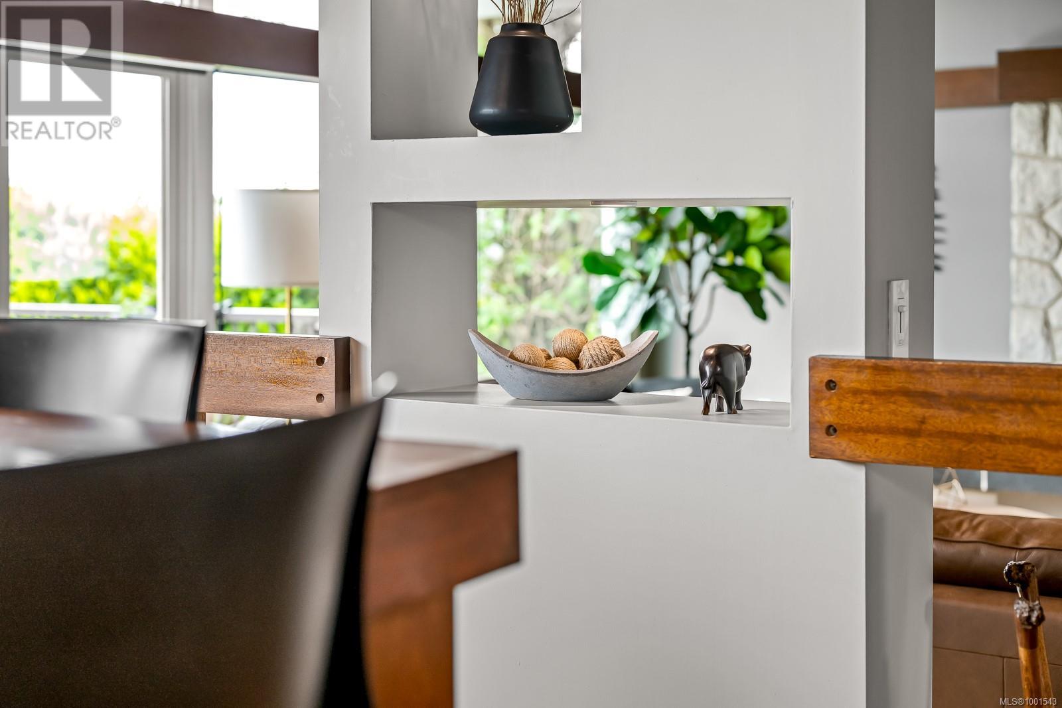
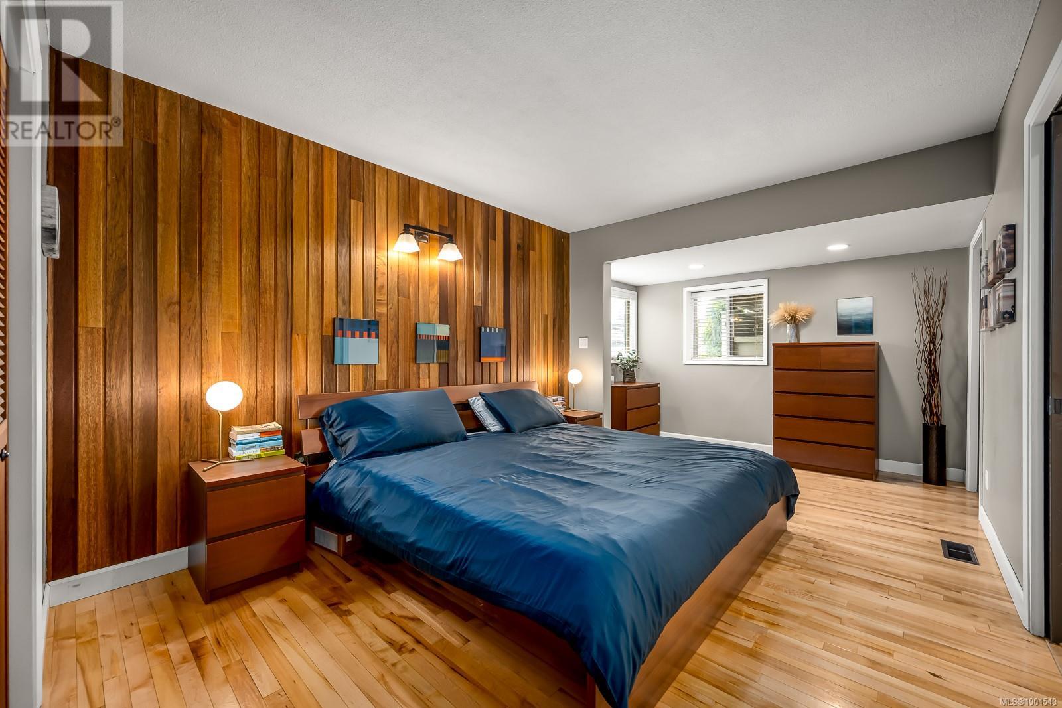
$1,050,000
141 Thulin St
Campbell River, British Columbia, British Columbia, V9W2K4
MLS® Number: 1001543
Property description
A rare opportunity to own a beautifully curated mid-century modern home—where timeless design meets contemporary comfort. This 2,900 sq. ft. residence sits on a quiet .21-acre lot in one of Campbell River’s most sought-after neighbourhoods, offering clean lines, natural materials, and a seamless connection between indoor and outdoor living. Step inside the main level to a wall of windows that frame sweeping ocean views and bathe the space in natural light. The open-concept layout features hardwood floors, warm wood accents, classic post-and-beam construction, and a showstopping custom kitchen with walnut cabinetry and quartz countertops—a space that feels both refined and inviting. The adjacent dining area flows into a sunken living room anchored by the original stone fireplace with a gas insert—perfect for hosting or unwinding. A 38-foot-wide deck extends your living space outdoors, ideal for al fresco dining and golden-hour views over the Salish Sea. The main floor also includes a serene primary bedroom with a spa-inspired ensuite featuring an oversized tiled shower and radiant in-floor heating. Two additional bedrooms, a beautifully appointed main bath with jetted tub and separate shower, and a convenient main-level laundry complete this floor. Downstairs, the lower level offers flexibility and privacy with a generous family room that opens to a covered patio, two more bedrooms, a full bath, and a versatile den—perfect as a home office, gym, studio, or sixth bedroom. A 14' x 12' storage room, two outdoor sheds, a greenhouse, and lane access at the rear of the property add convenience and potential for future expansion or RV parking. Recent upgrades include a newer roof, high-efficiency heat pump, 200-amp electrical service, resurfaced driveway, and Flexstone waterproof decking. This is more than a home—it’s a lifestyle. A rare blend of vintage soul and modern ease, in a setting that both calms and inspires. ________________________________________
Building information
Type
*****
Architectural Style
*****
Constructed Date
*****
Cooling Type
*****
Fireplace Present
*****
FireplaceTotal
*****
Heating Fuel
*****
Heating Type
*****
Size Interior
*****
Total Finished Area
*****
Land information
Access Type
*****
Size Irregular
*****
Size Total
*****
Rooms
Main level
Entrance
*****
Living room
*****
Dining room
*****
Kitchen
*****
Primary Bedroom
*****
Ensuite
*****
Bedroom
*****
Bedroom
*****
Bathroom
*****
Lower level
Family room
*****
Den
*****
Bedroom
*****
Bedroom
*****
Bathroom
*****
Storage
*****
Main level
Entrance
*****
Living room
*****
Dining room
*****
Kitchen
*****
Primary Bedroom
*****
Ensuite
*****
Bedroom
*****
Bedroom
*****
Bathroom
*****
Lower level
Family room
*****
Den
*****
Bedroom
*****
Bedroom
*****
Bathroom
*****
Storage
*****
Main level
Entrance
*****
Living room
*****
Dining room
*****
Kitchen
*****
Primary Bedroom
*****
Ensuite
*****
Bedroom
*****
Bedroom
*****
Bathroom
*****
Lower level
Family room
*****
Den
*****
Bedroom
*****
Bedroom
*****
Bathroom
*****
Storage
*****
Main level
Entrance
*****
Living room
*****
Dining room
*****
Kitchen
*****
Primary Bedroom
*****
Courtesy of RE/MAX Check Realty
Book a Showing for this property
Please note that filling out this form you'll be registered and your phone number without the +1 part will be used as a password.
