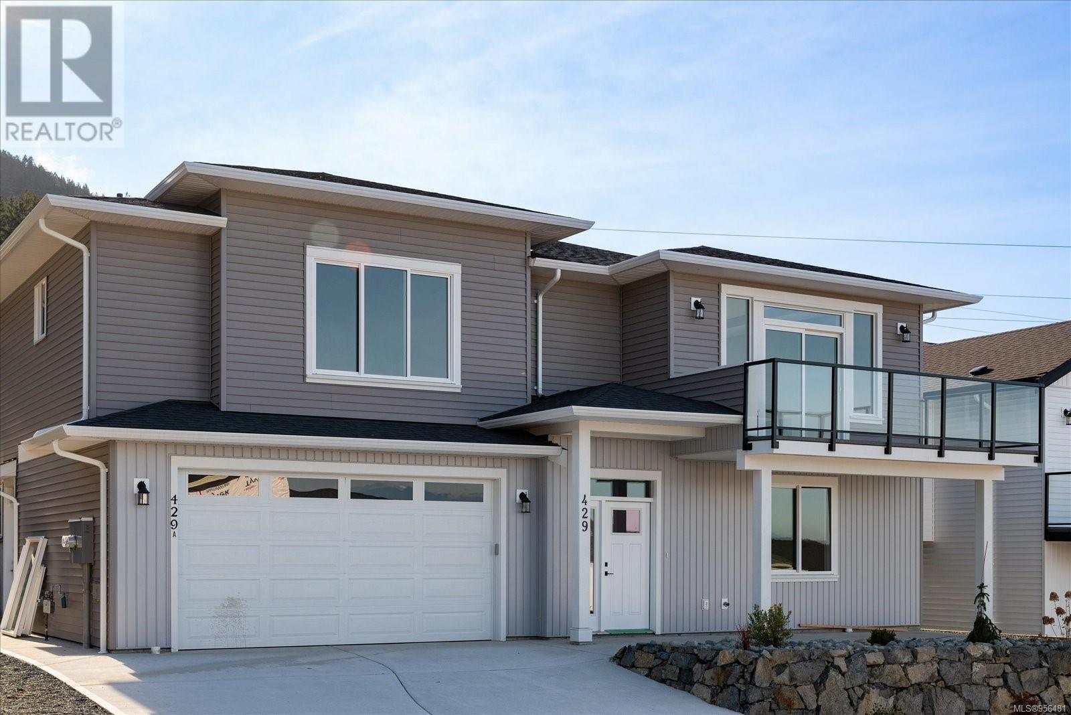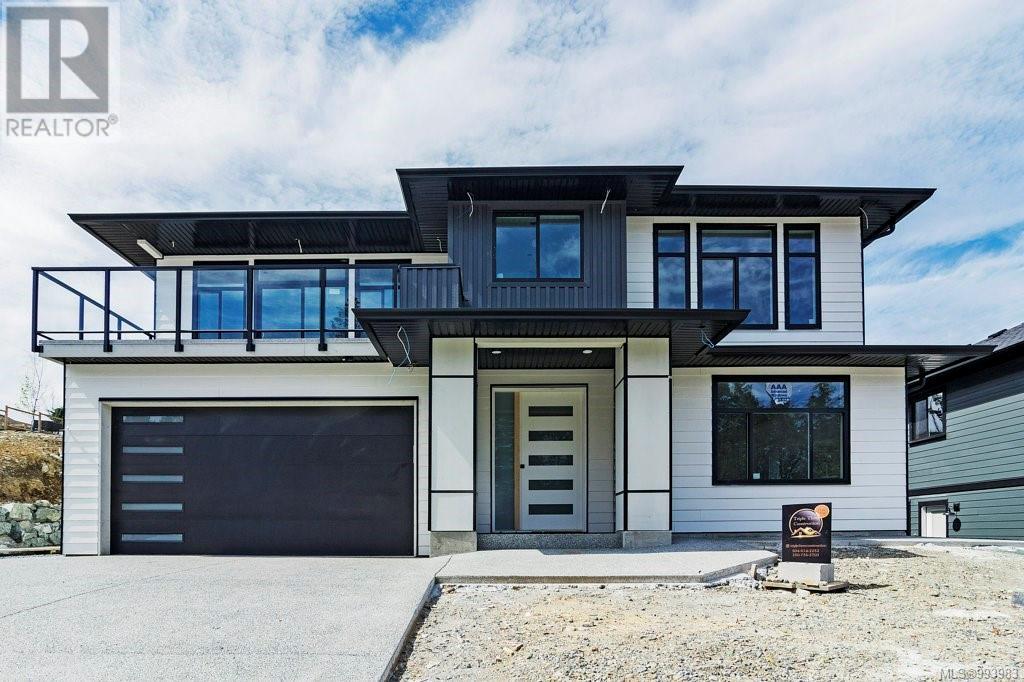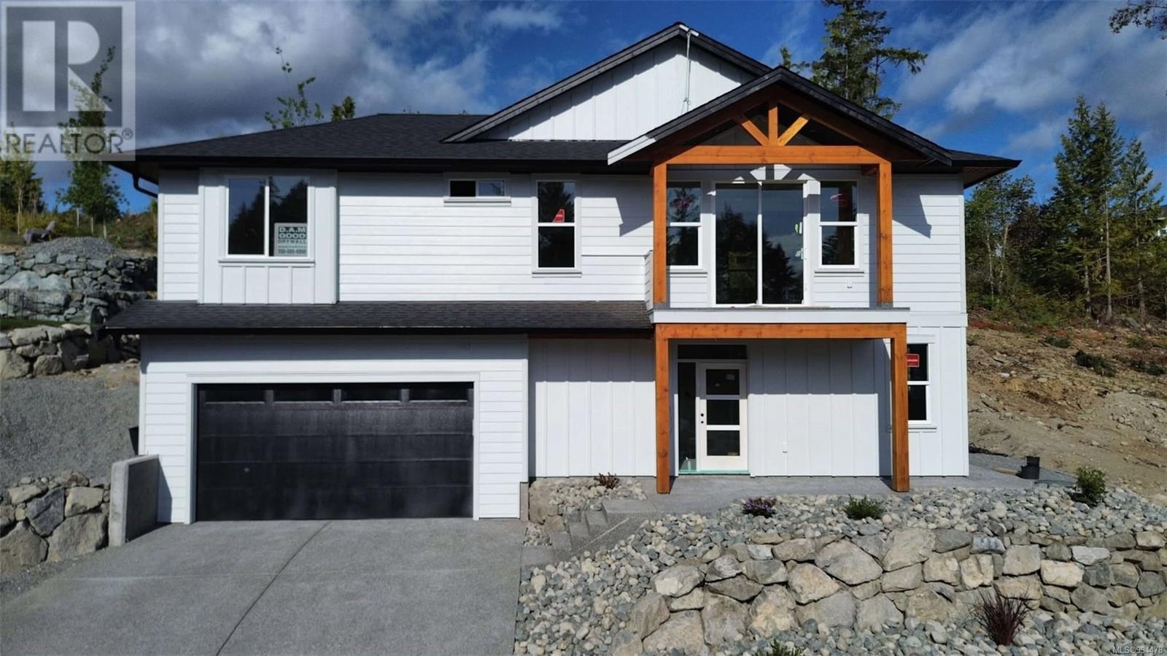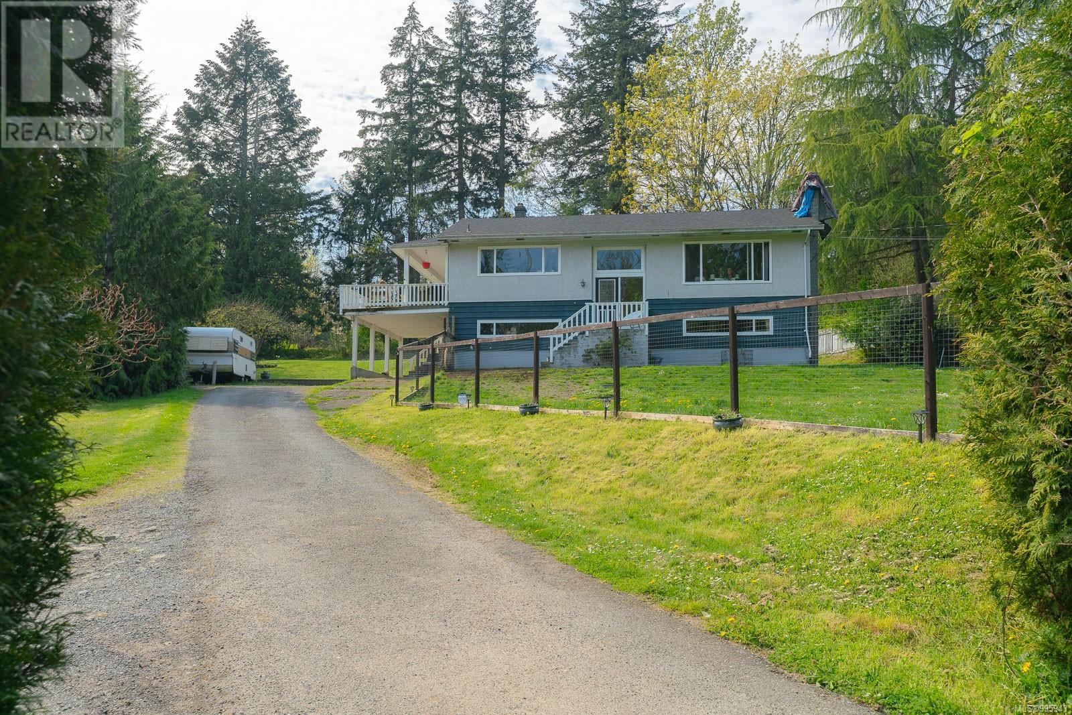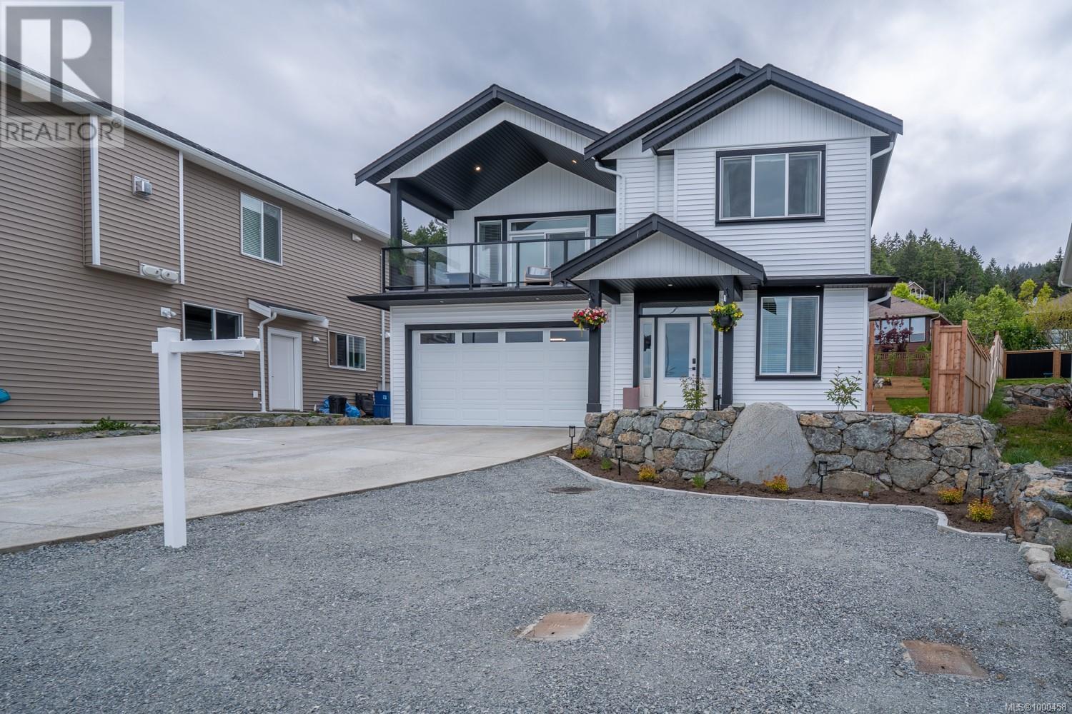Free account required
Unlock the full potential of your property search with a free account! Here's what you'll gain immediate access to:
- Exclusive Access to Every Listing
- Personalized Search Experience
- Favorite Properties at Your Fingertips
- Stay Ahead with Email Alerts
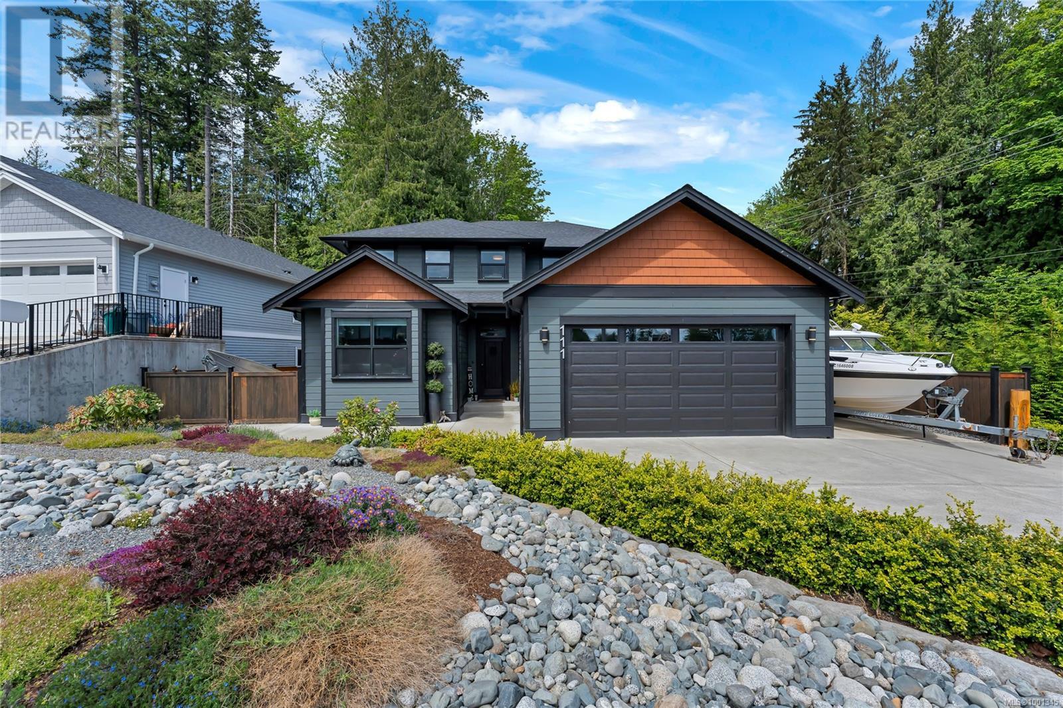
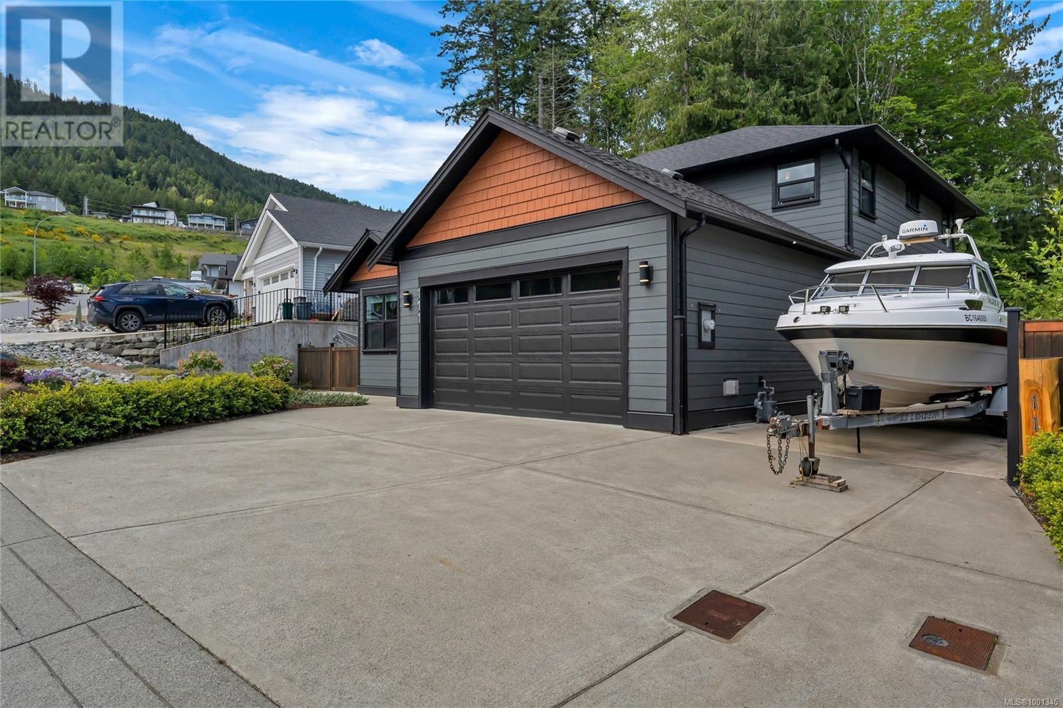
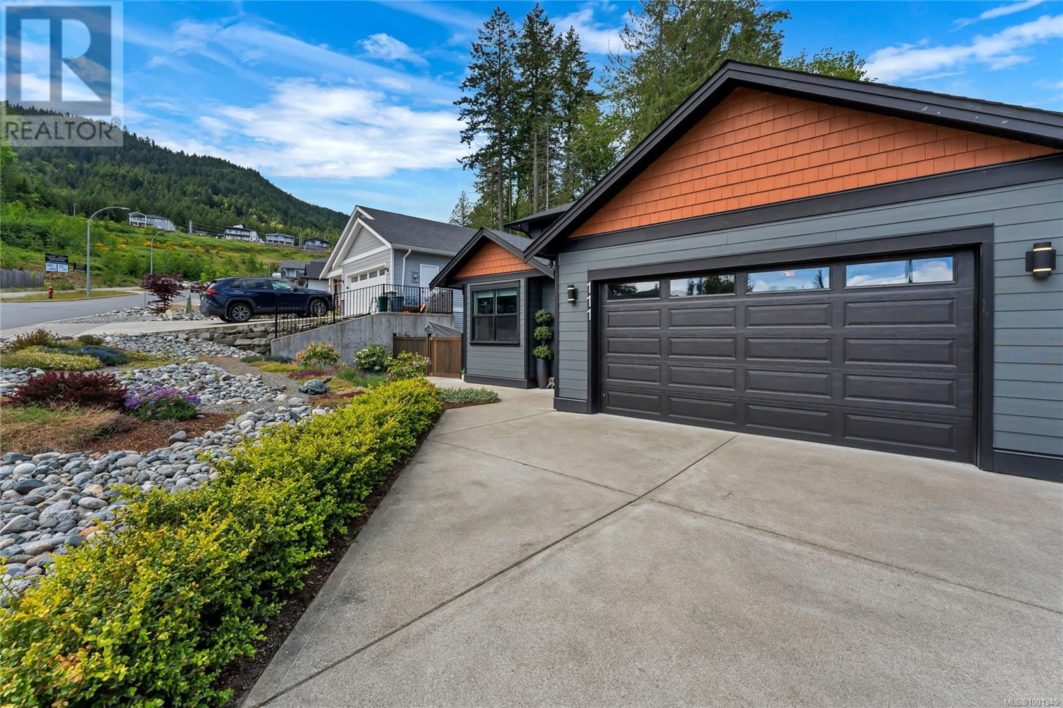
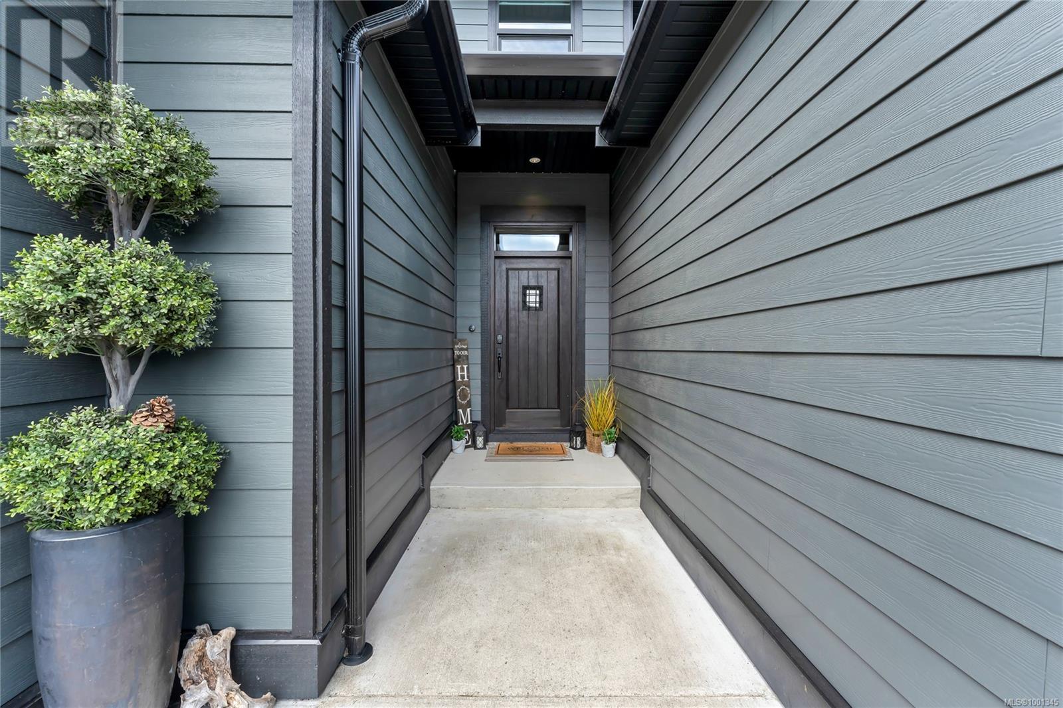
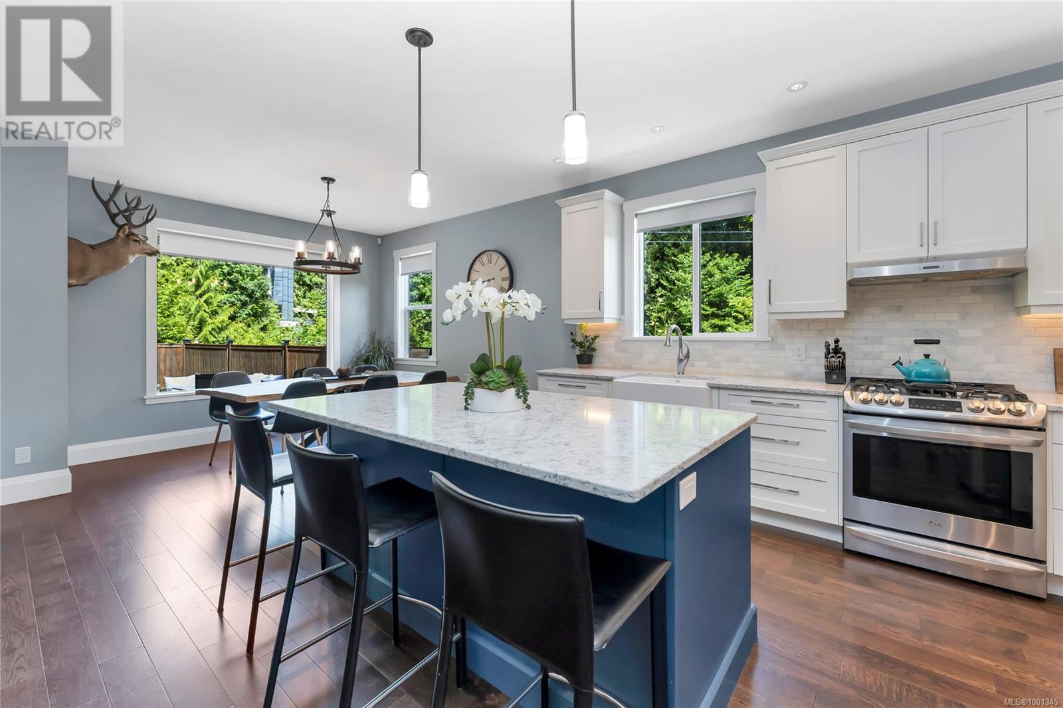
$999,999
111 Rollie Rose Dr
Ladysmith, British Columbia, British Columbia, V9G0B7
MLS® Number: 1001345
Property description
Welcome to your dream family home! This stunning 5-bedroom, 2.5-bath plus den, residence offers the perfect blend of comfort, space, and style in a prime location. Nestled in a family friendly neighborhood with great schools, parks, and amenities nearby, this home is ideal for growing families. Inside, you’ll find the bright and open floor plan provides a spacious living area, modern kitchen with stainless steel appliances and quartz countertops. Upstairs, the cozy family room is perfect for family movie nights or games night with friends. The large primary suite includes a private bath and generous closet space. Four additional bedrooms offer flexibility for guests, home offices, or playrooms. The beautifully landscaped backyard is an entertainer’s paradise—perfect for weekend BBQs and gatherings. With its warm charm, convenient location, and room to grow, this home is truly a rare find. Don’t miss your chance to make it yours!
Building information
Type
*****
Architectural Style
*****
Constructed Date
*****
Cooling Type
*****
Fireplace Present
*****
FireplaceTotal
*****
Heating Fuel
*****
Heating Type
*****
Size Interior
*****
Total Finished Area
*****
Land information
Access Type
*****
Size Irregular
*****
Size Total
*****
Rooms
Main level
Primary Bedroom
*****
Living room
*****
Office
*****
Bathroom
*****
Bathroom
*****
Kitchen
*****
Second level
Family room
*****
Bedroom
*****
Bedroom
*****
Bedroom
*****
Bedroom
*****
Bathroom
*****
Main level
Primary Bedroom
*****
Living room
*****
Office
*****
Bathroom
*****
Bathroom
*****
Kitchen
*****
Second level
Family room
*****
Bedroom
*****
Bedroom
*****
Bedroom
*****
Bedroom
*****
Bathroom
*****
Courtesy of Pemberton Holmes Ltd. (Dun)
Book a Showing for this property
Please note that filling out this form you'll be registered and your phone number without the +1 part will be used as a password.

