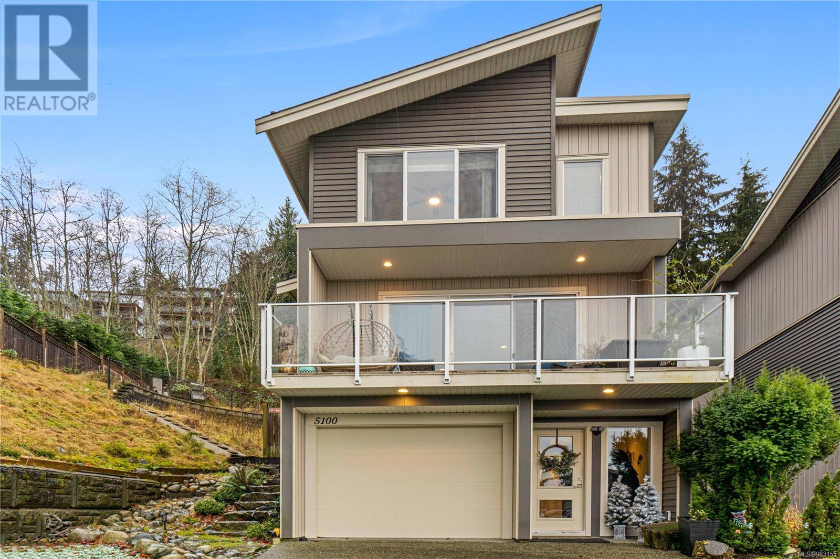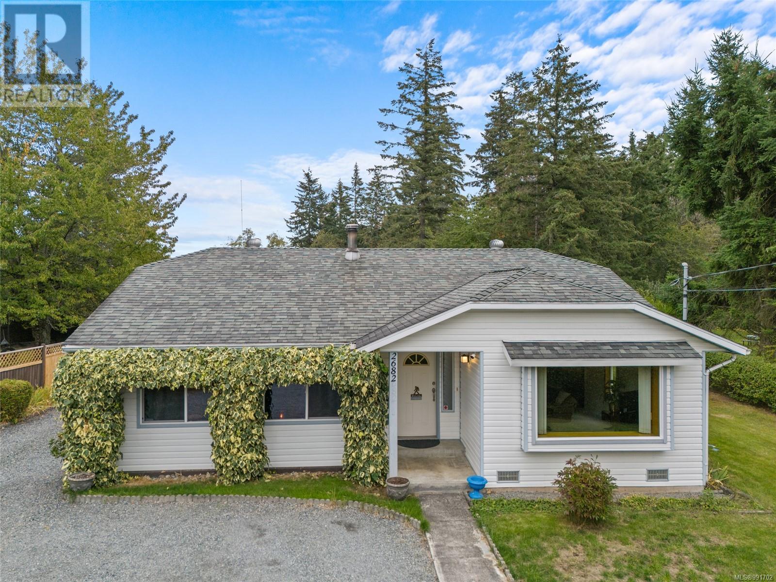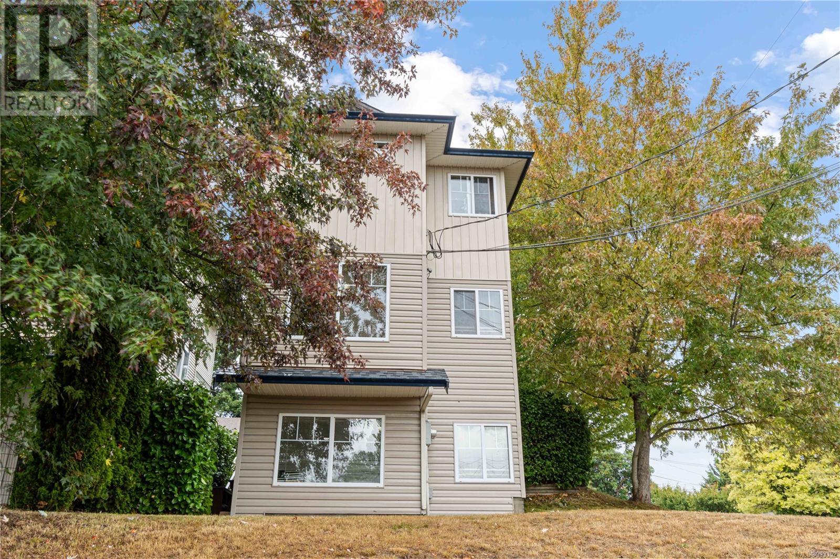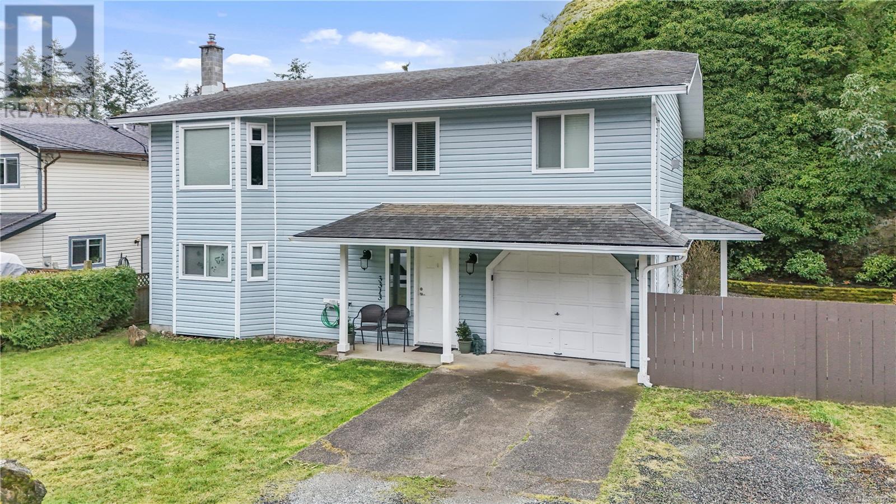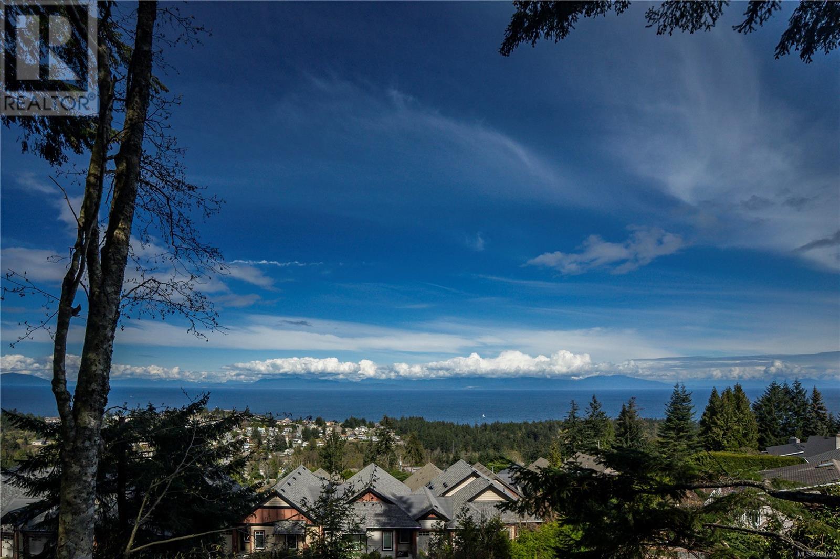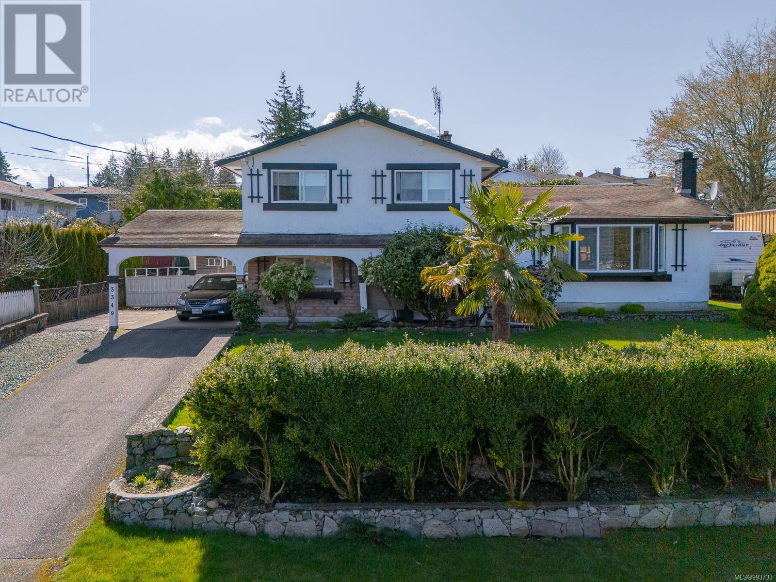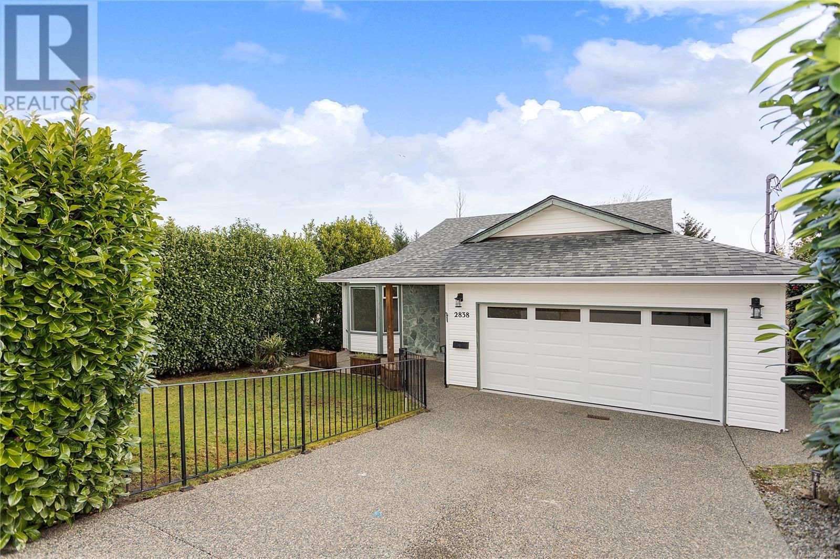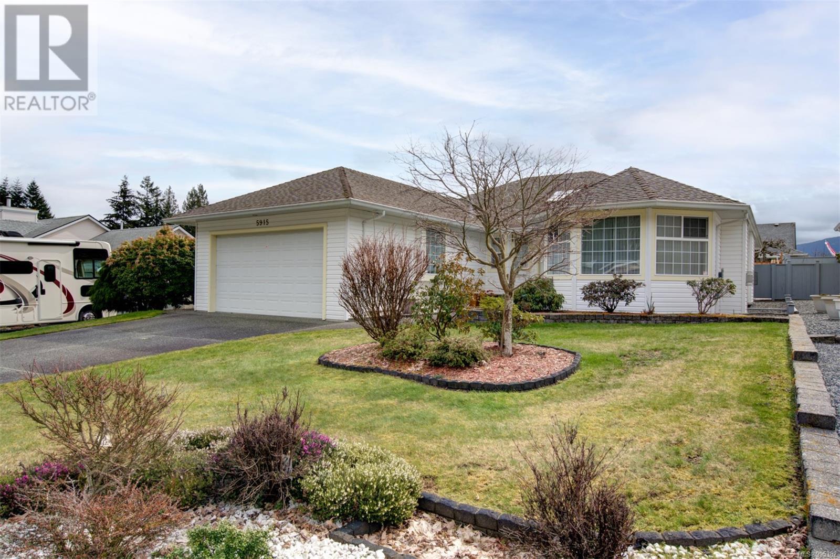Free account required
Unlock the full potential of your property search with a free account! Here's what you'll gain immediate access to:
- Exclusive Access to Every Listing
- Personalized Search Experience
- Favorite Properties at Your Fingertips
- Stay Ahead with Email Alerts
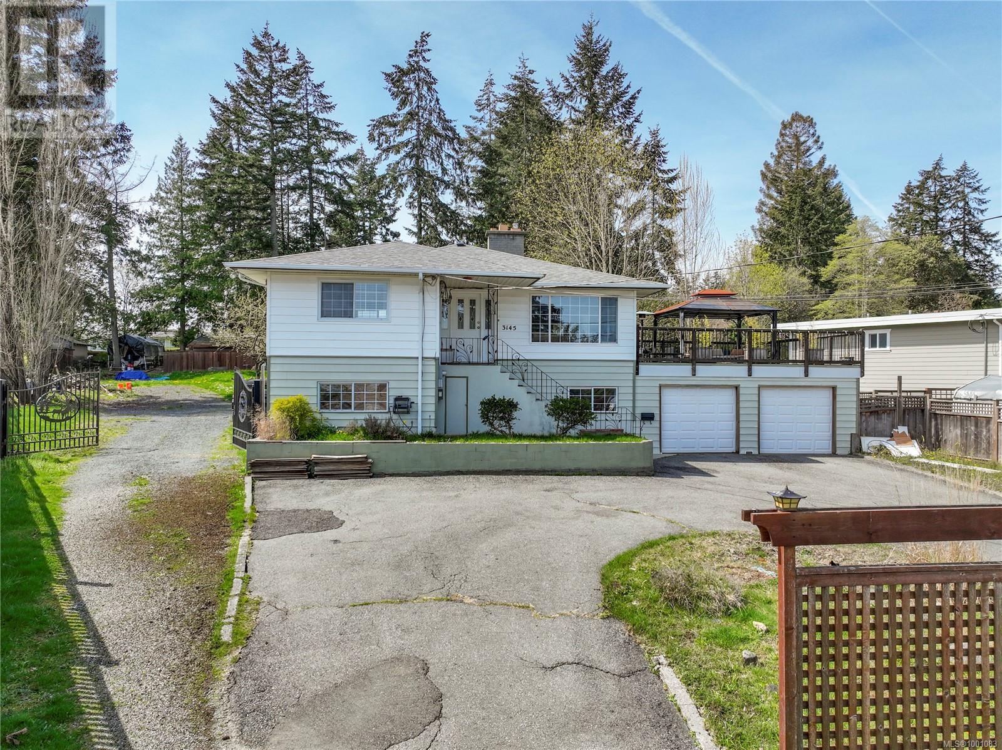
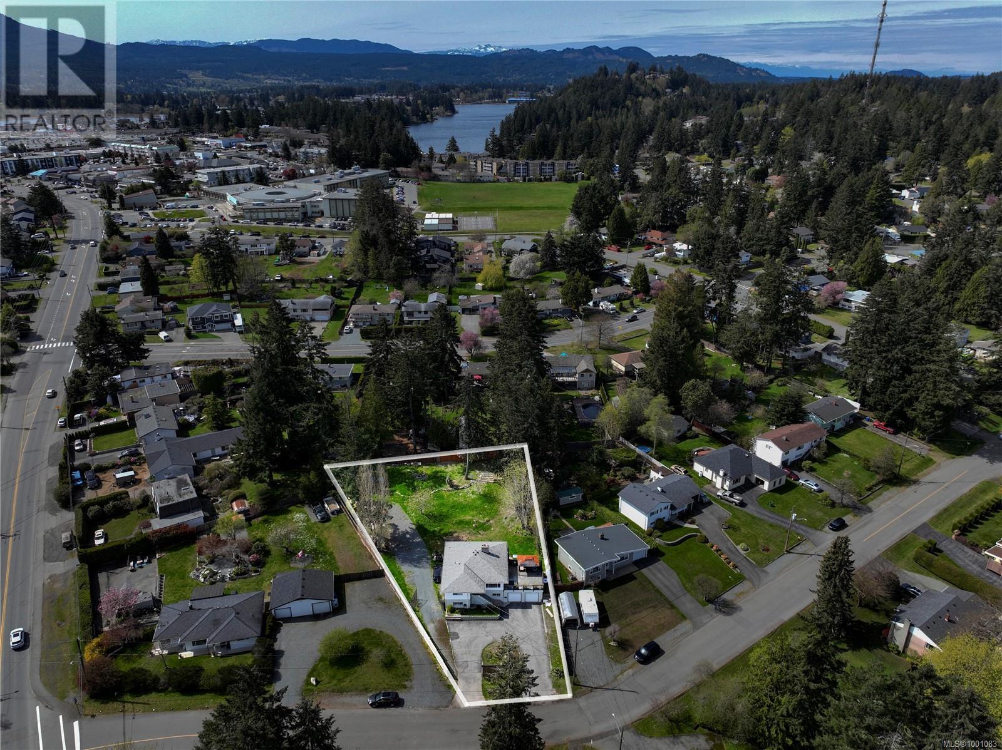
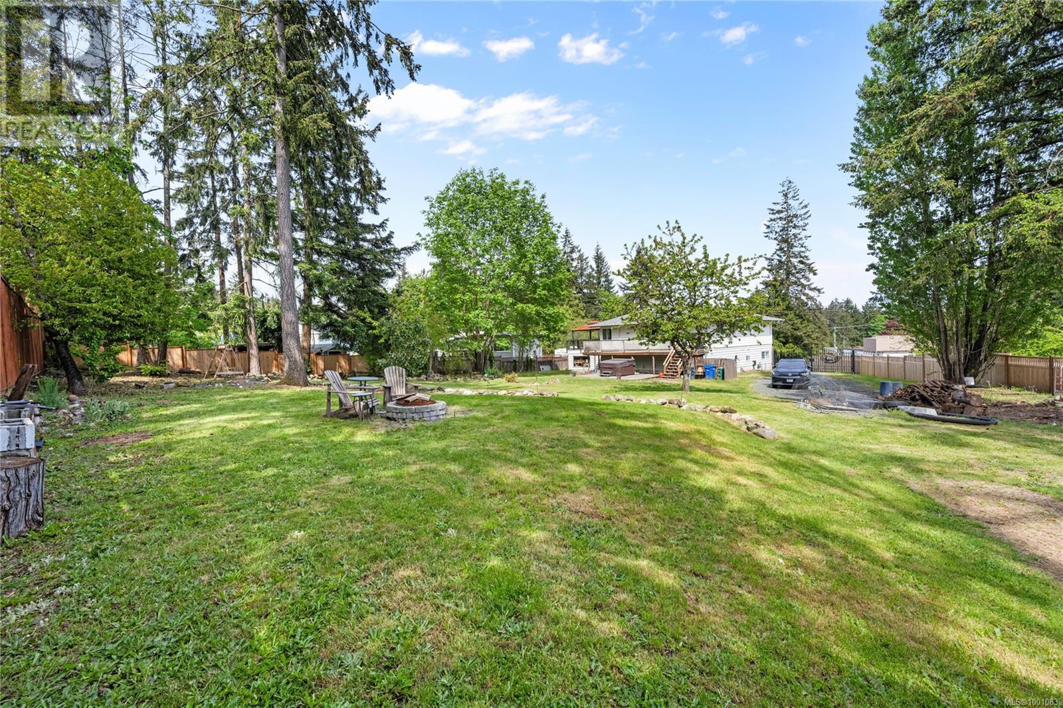
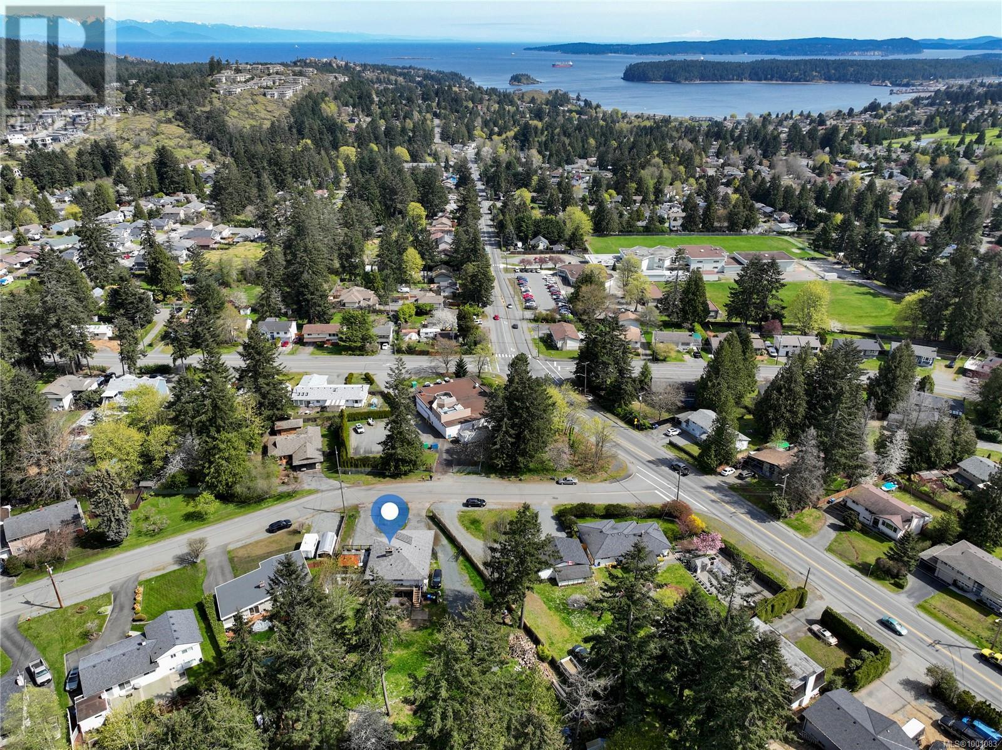
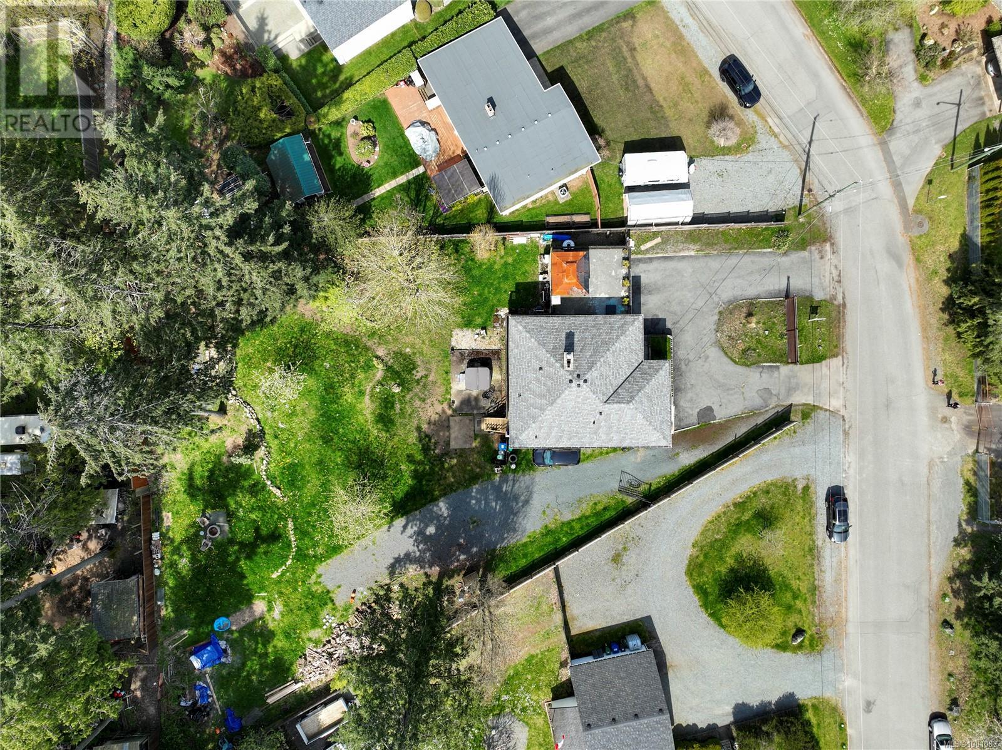
$869,900
3145 Adby Rd
Nanaimo, British Columbia, British Columbia, V9T2W3
MLS® Number: 1001083
Property description
One-of-a-kind Uplands family home on a large, mostly level 0.54 acre lot! Surplus opportunities with R5 zoning. Main level has 2 bedrooms, including a roomy primary bedroom with ensuite, a 4-PC bathroom, bright living room with double sided wood burning fireplace, nostalgic brick wall that provides some separation from the open kitchen & dining area. The kitchen has been tastefully updated with stone counters, stainless appliances, eating island & overlooks the back of the massive property. Off the dining is a large deck that wraps around the back, with stairs leading down to the large fenced back yard. Downstairs are 2 more bedrooms, a large recreation room with an electric fireplace, a big laundry room, 3-PC bathroom & a cozy family room, which is perfect to curl up & watch movies in. Out back provides ample space for more dwellings! Currently a huge yard for kids & pets to play & entertaining. Supplies are present for a custom wood shed. Extra features of this property include natural gas to the lot, a wide electric side access gate, new floors & trim, EV charger, & ductless heat pump with 4 units. Convenient central location with lots of parking & is next to schools, shopping, restaurants, Long Lake, Departure Bay & transit. Measurements are approximate, please verify if important.
Building information
Type
*****
Constructed Date
*****
Cooling Type
*****
Fireplace Present
*****
FireplaceTotal
*****
Heating Fuel
*****
Heating Type
*****
Size Interior
*****
Total Finished Area
*****
Land information
Access Type
*****
Size Irregular
*****
Size Total
*****
Rooms
Main level
Entrance
*****
Living room
*****
Primary Bedroom
*****
Ensuite
*****
Bedroom
*****
Bathroom
*****
Kitchen
*****
Dining room
*****
Lower level
Family room
*****
Bedroom
*****
Bedroom
*****
Bathroom
*****
Recreation room
*****
Laundry room
*****
Main level
Entrance
*****
Living room
*****
Primary Bedroom
*****
Ensuite
*****
Bedroom
*****
Bathroom
*****
Kitchen
*****
Dining room
*****
Lower level
Family room
*****
Bedroom
*****
Bedroom
*****
Bathroom
*****
Recreation room
*****
Laundry room
*****
Courtesy of 460 Realty Inc. (NA)
Book a Showing for this property
Please note that filling out this form you'll be registered and your phone number without the +1 part will be used as a password.
