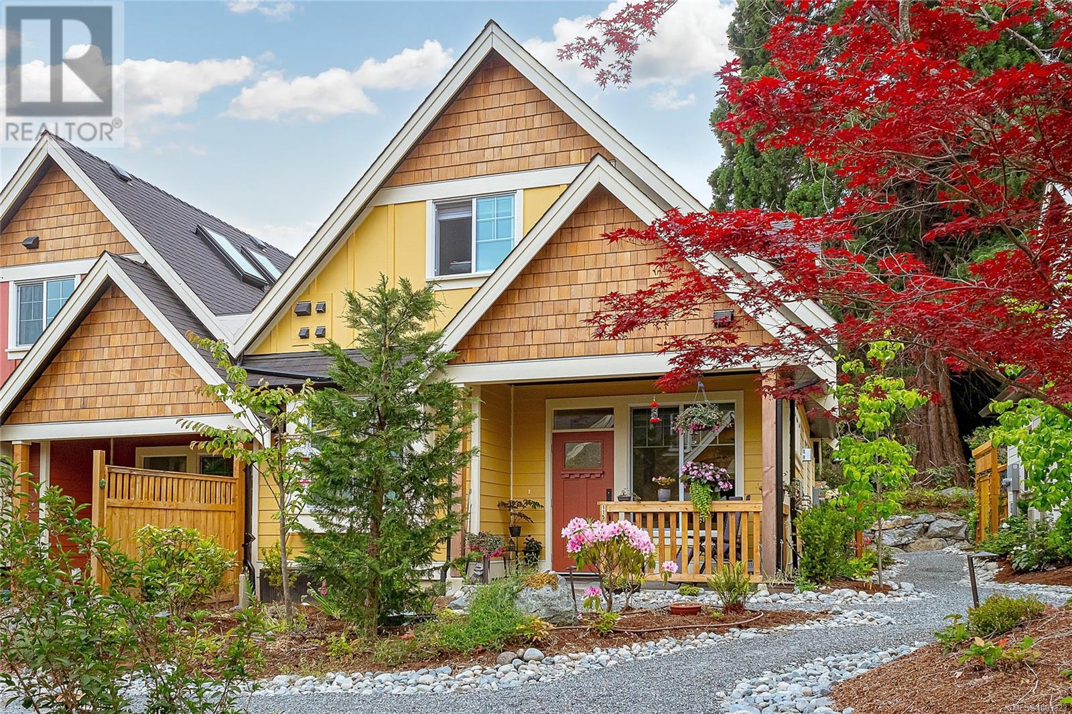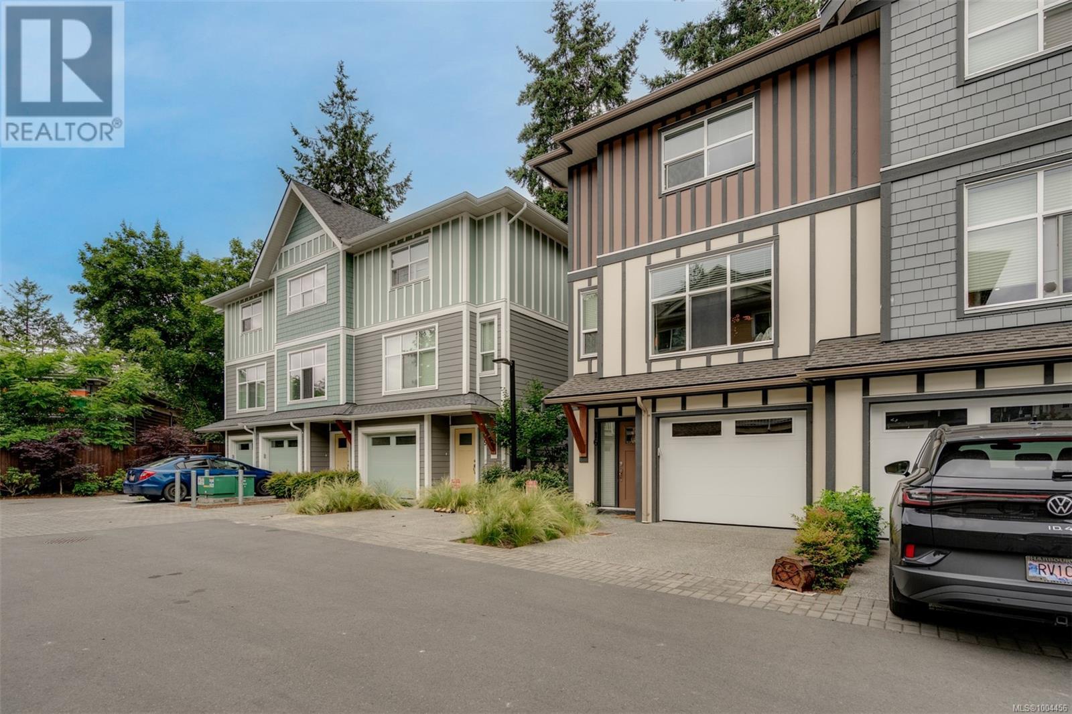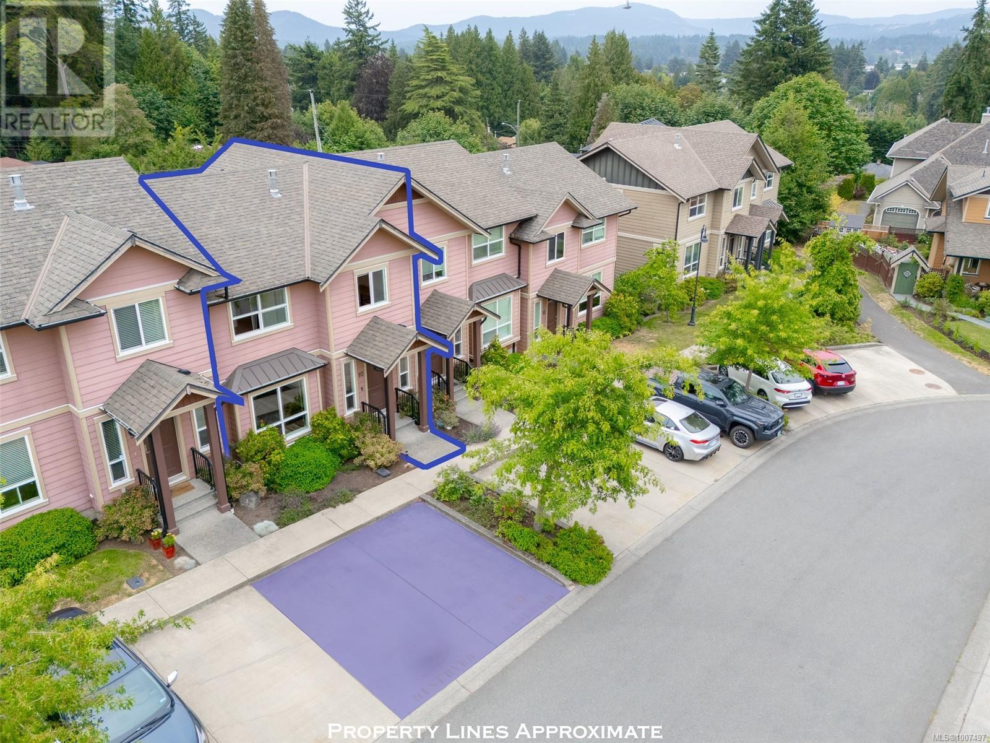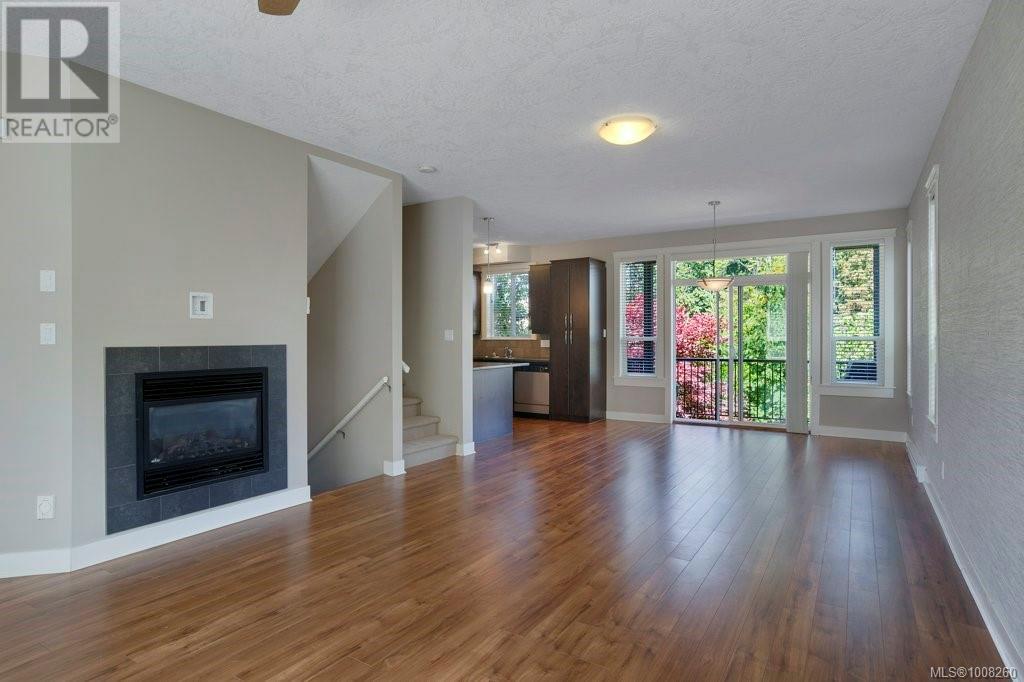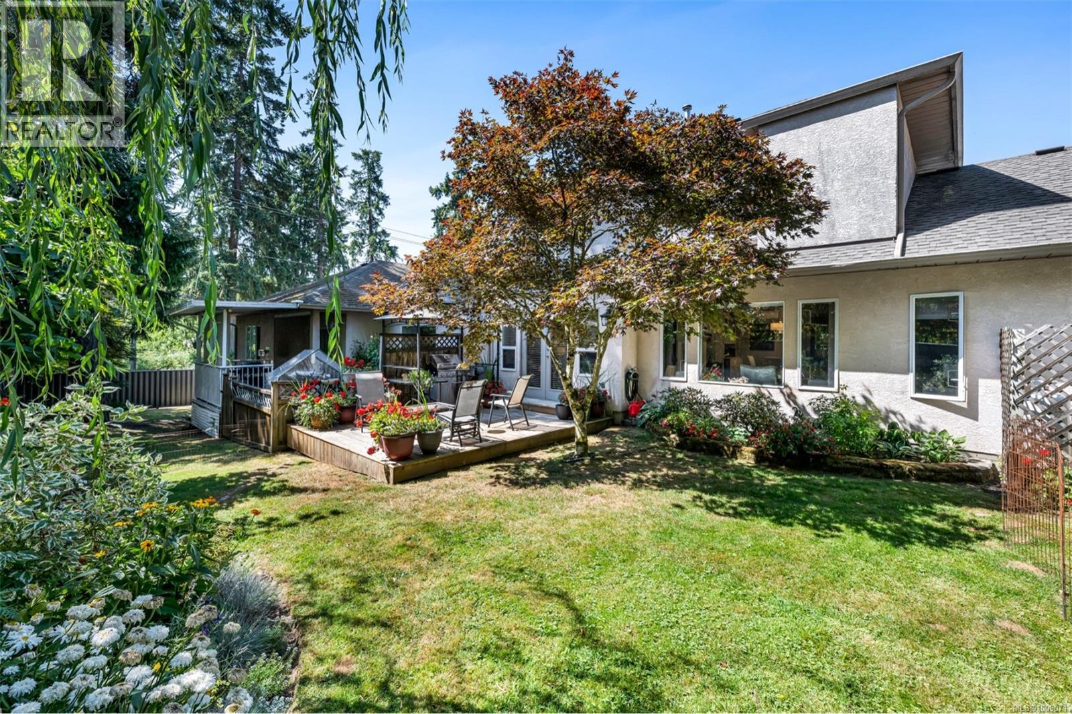Free account required
Unlock the full potential of your property search with a free account! Here's what you'll gain immediate access to:
- Exclusive Access to Every Listing
- Personalized Search Experience
- Favorite Properties at Your Fingertips
- Stay Ahead with Email Alerts
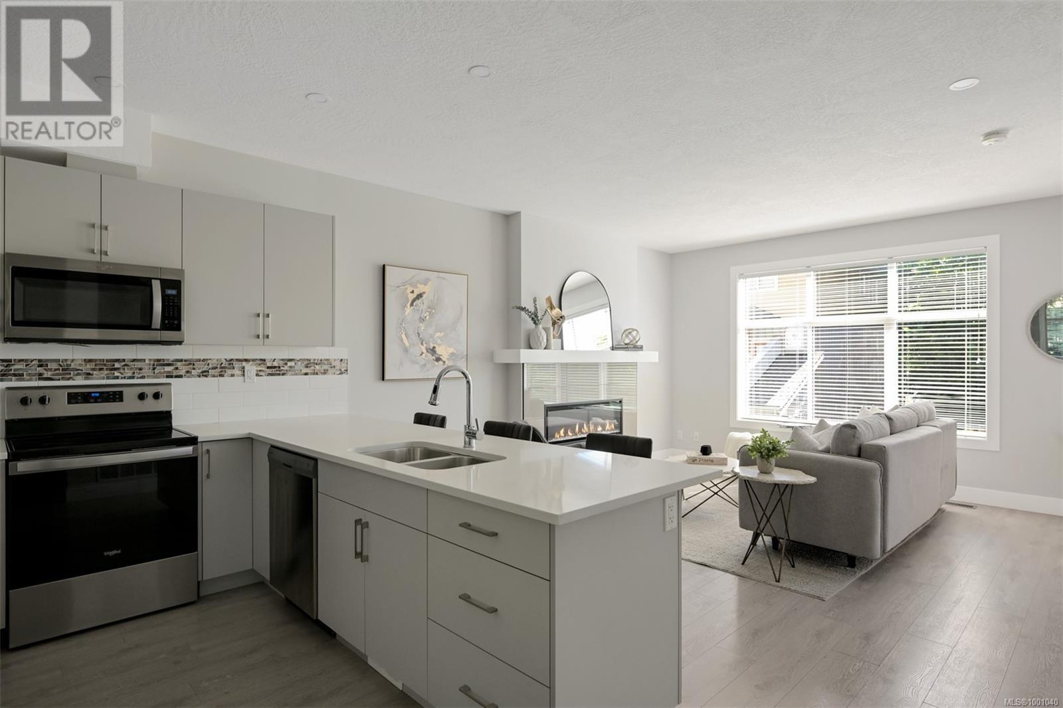
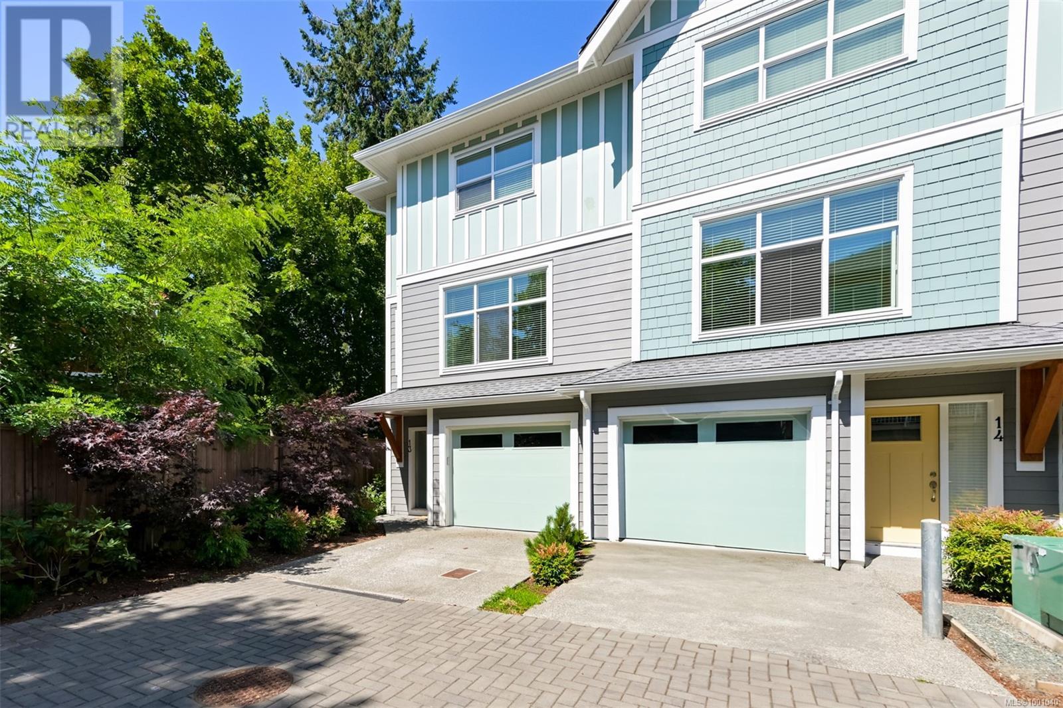
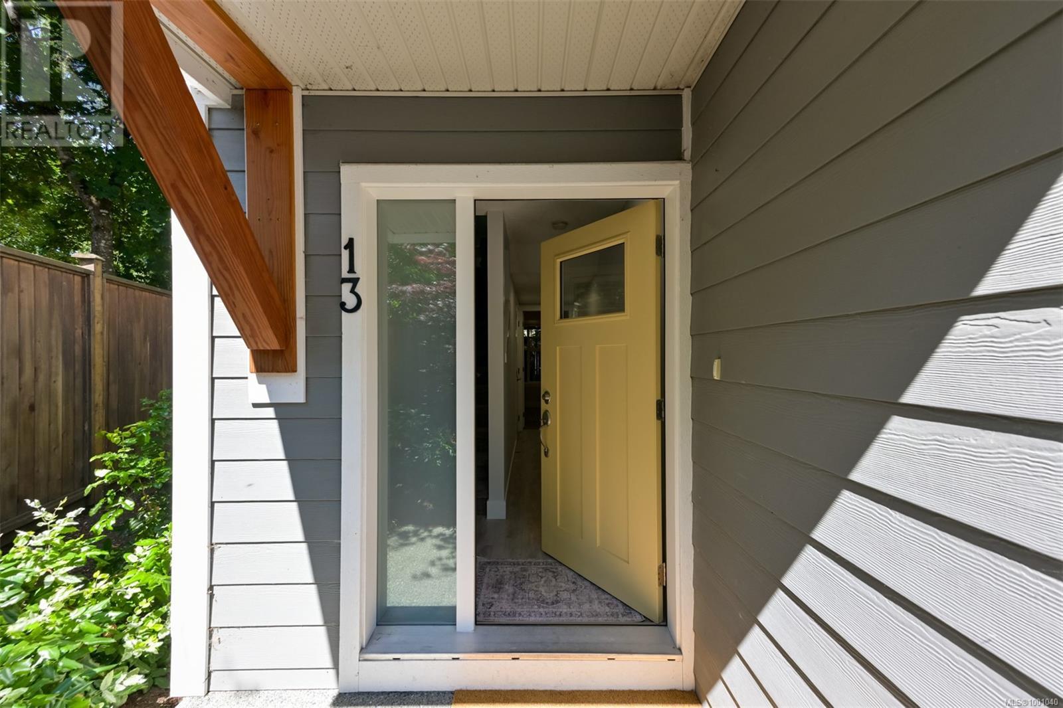
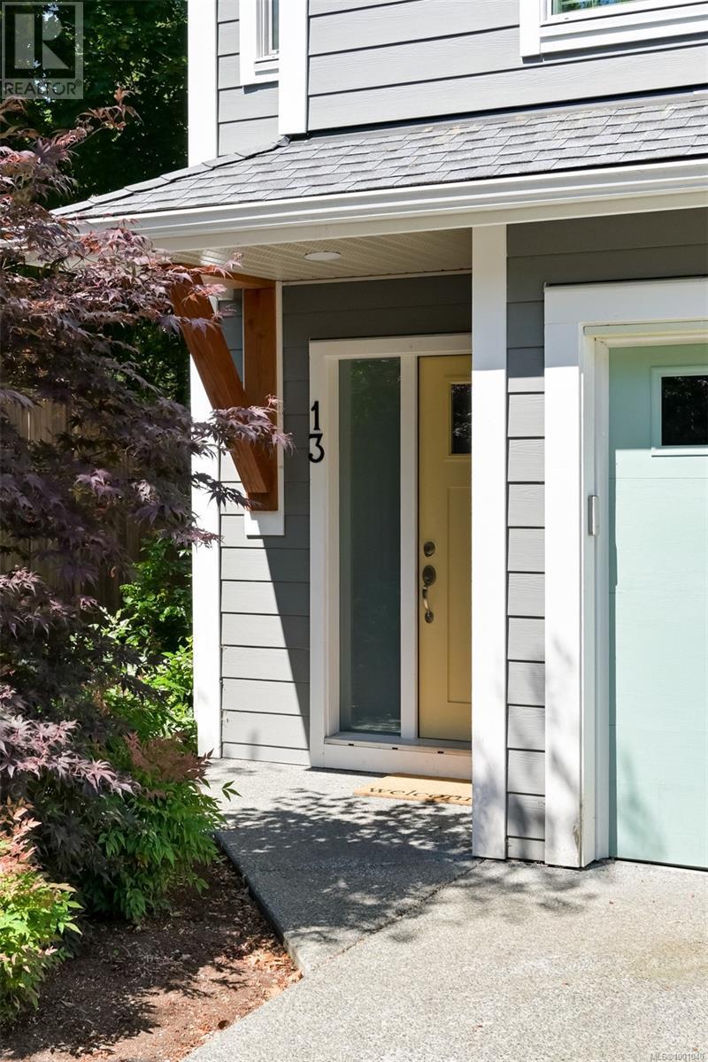
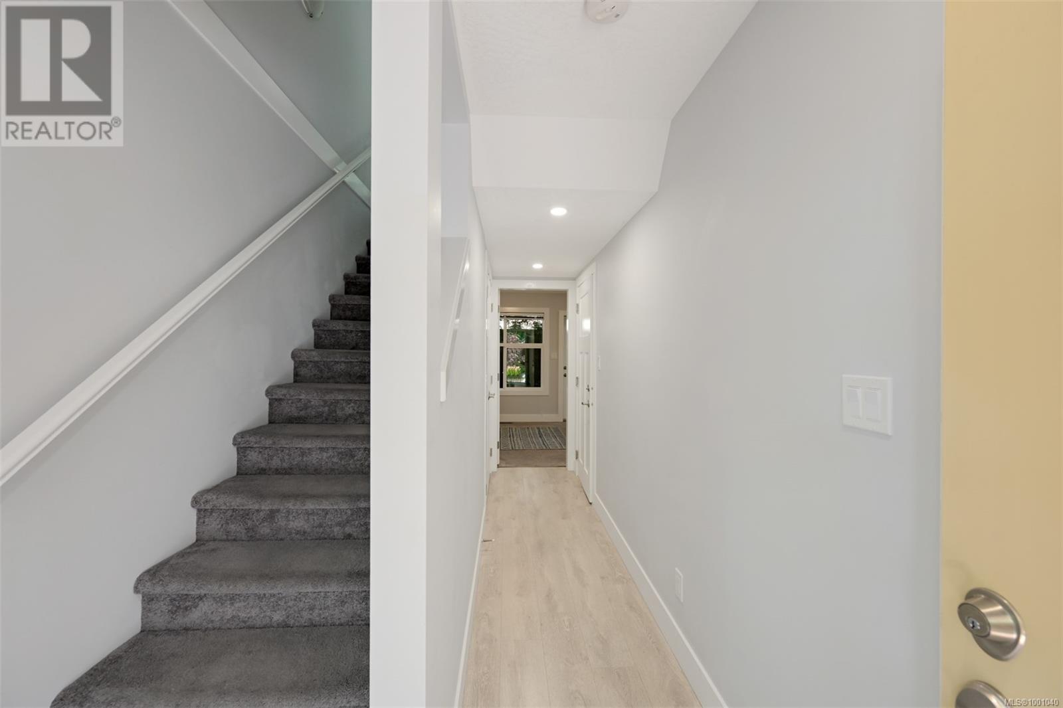
$618,800
13 1027 College St
Duncan, British Columbia, British Columbia, V9L2E8
MLS® Number: 1001040
Property description
Tucked into one of Duncan’s most walkable and well-connected neighbourhoods, this beautifully designed townhome offers comfort, style, and everyday convenience. Ideally located just a short stroll from Queen Margaret’s School, downtown shops and cafés, grocery stores, the hospital, sports fields, and a variety of recreational amenities—this is a location that truly has it all. This is the only 4-bedroom, 3-bathroom home in the complex—offering a rare opportunity for those seeking extra space without compromising on modern design or location. Inside, enjoy 9’ ceilings on the main floor, a contemporary kitchen with quartz countertops and a full 6-piece appliance package, natural gas forced air heating, window blinds throughout, and a sleek electric fireplace that adds warmth and ambiance. Outside, relax in your private, ground-level patio surrounded by landscaped front and back yards, with shared green spaces just beyond. A single-car garage adds functional ease. Whether you're a first-time buyer, a growing family, a downsizer, or an investor, this move-in ready home delivers exceptional value in a sought-after community. With its spacious layout and unbeatable location, this is one you won’t want to miss. Reach out today to arrange your private showing.
Building information
Type
*****
Constructed Date
*****
Cooling Type
*****
Fireplace Present
*****
FireplaceTotal
*****
Fire Protection
*****
Heating Fuel
*****
Heating Type
*****
Size Interior
*****
Total Finished Area
*****
Land information
Access Type
*****
Rooms
Main level
Bathroom
*****
Dining room
*****
Kitchen
*****
Living room
*****
Lower level
Patio
*****
Bathroom
*****
Bedroom
*****
Second level
Bedroom
*****
Bedroom
*****
Bathroom
*****
Primary Bedroom
*****
Main level
Bathroom
*****
Dining room
*****
Kitchen
*****
Living room
*****
Lower level
Patio
*****
Bathroom
*****
Bedroom
*****
Second level
Bedroom
*****
Bedroom
*****
Bathroom
*****
Primary Bedroom
*****
Courtesy of Oakwyn Realty Ltd.
Book a Showing for this property
Please note that filling out this form you'll be registered and your phone number without the +1 part will be used as a password.
