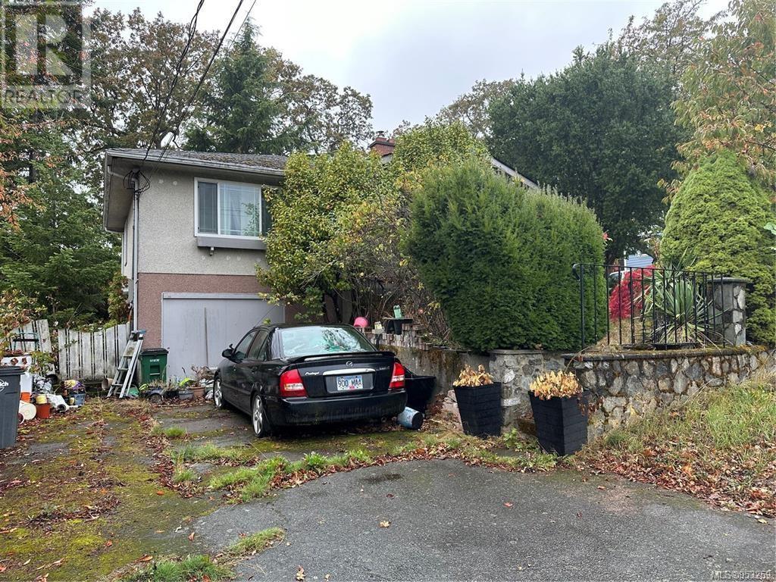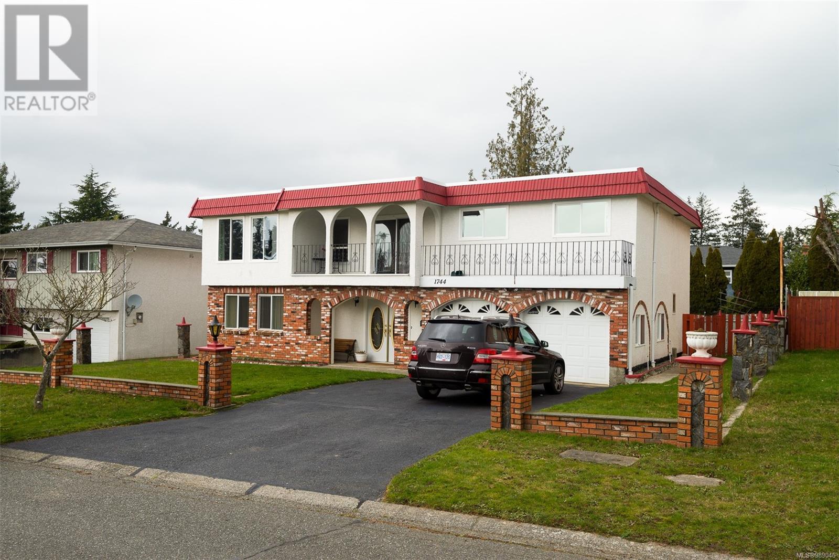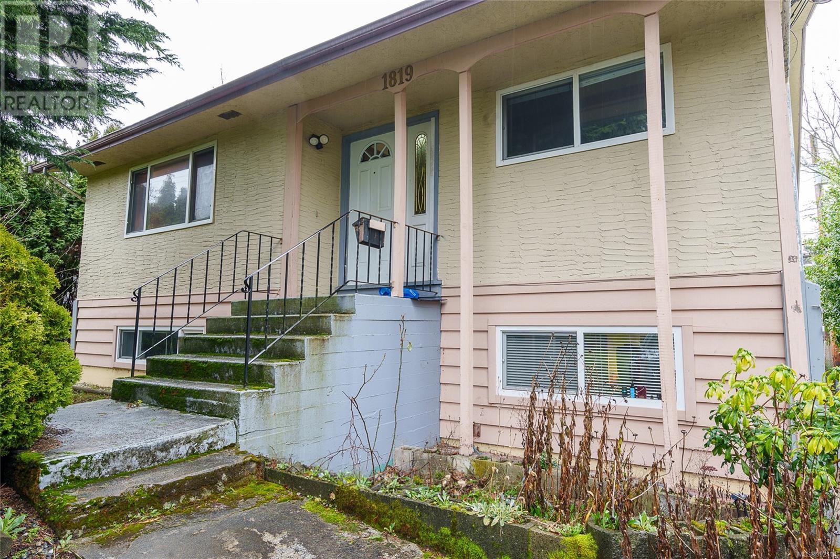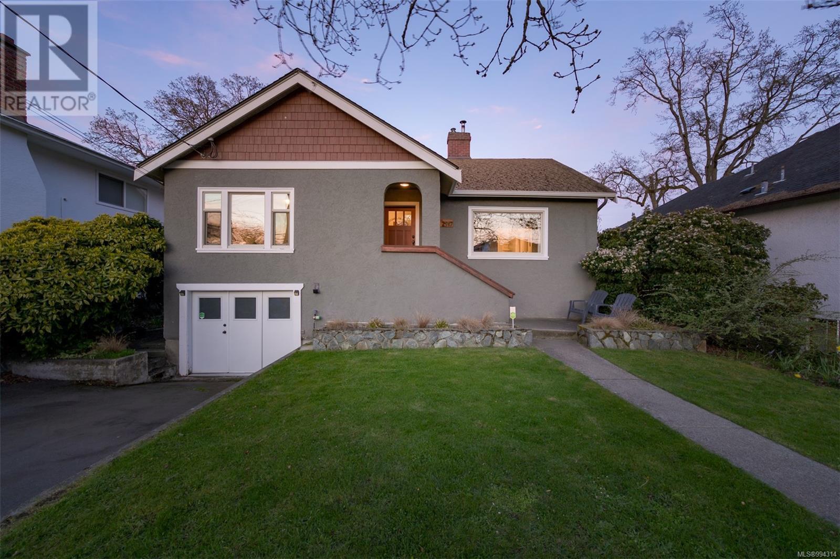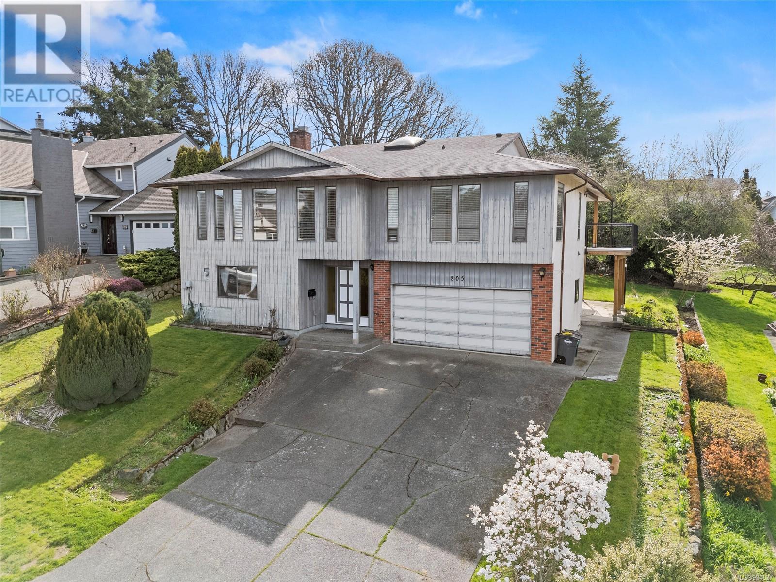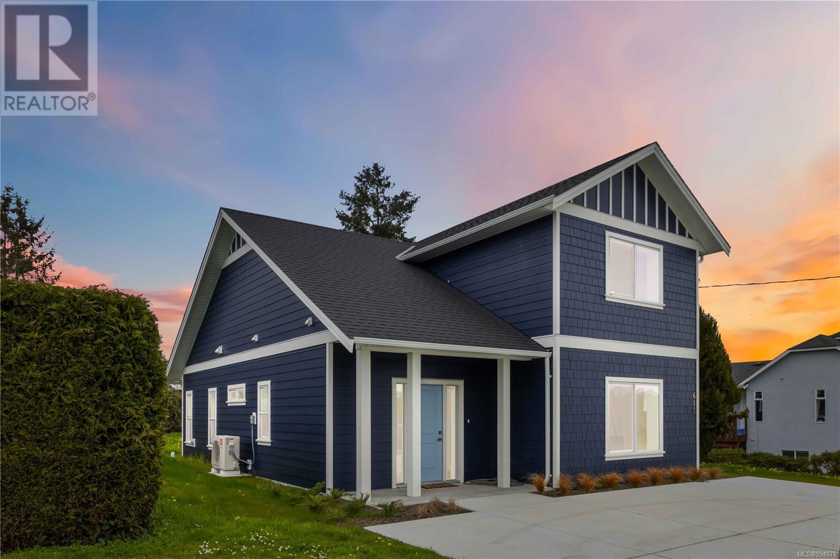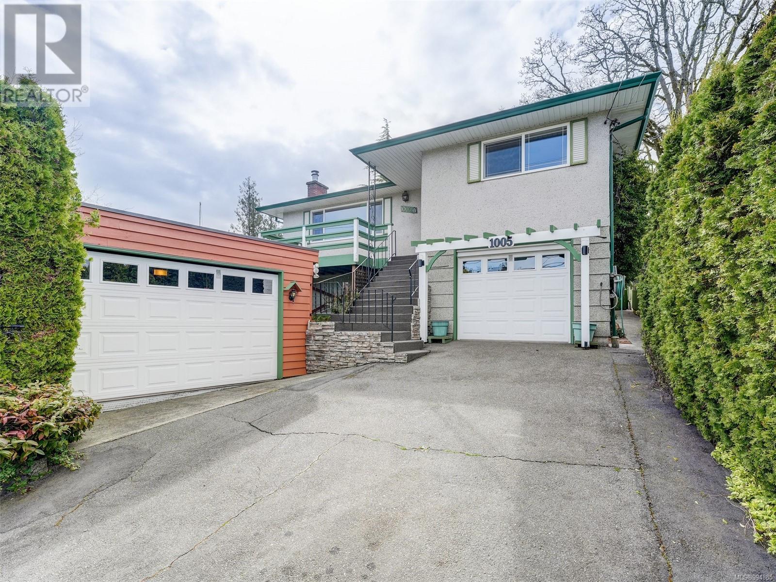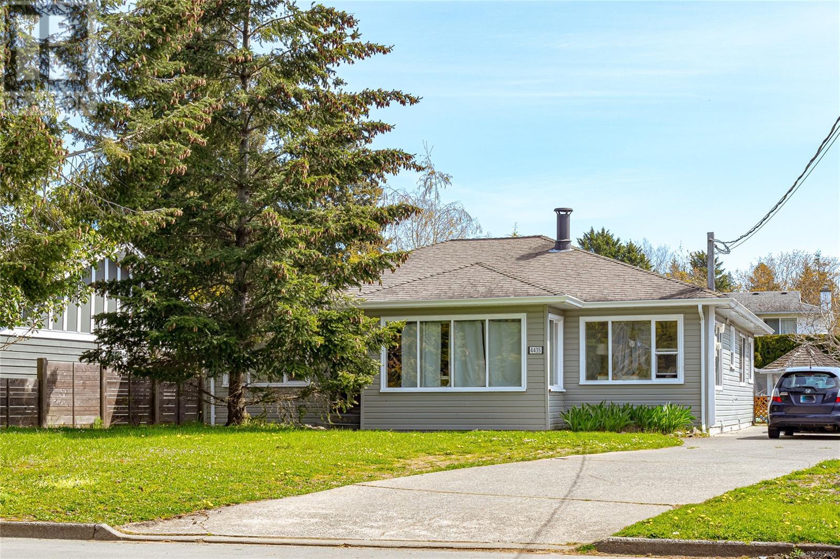Free account required
Unlock the full potential of your property search with a free account! Here's what you'll gain immediate access to:
- Exclusive Access to Every Listing
- Personalized Search Experience
- Favorite Properties at Your Fingertips
- Stay Ahead with Email Alerts
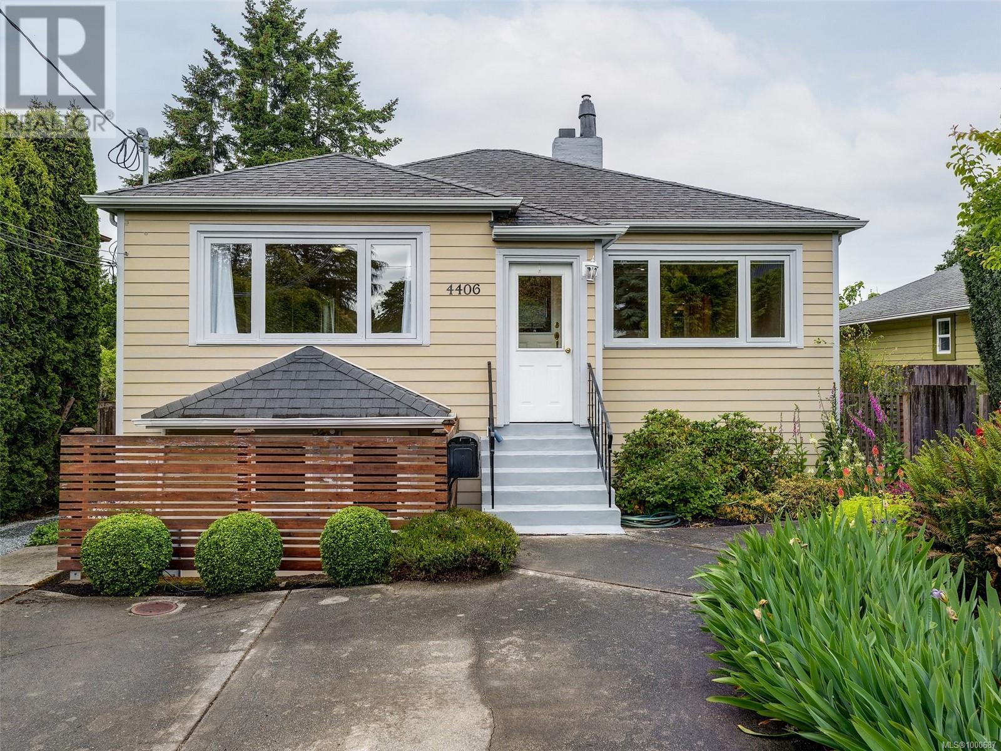
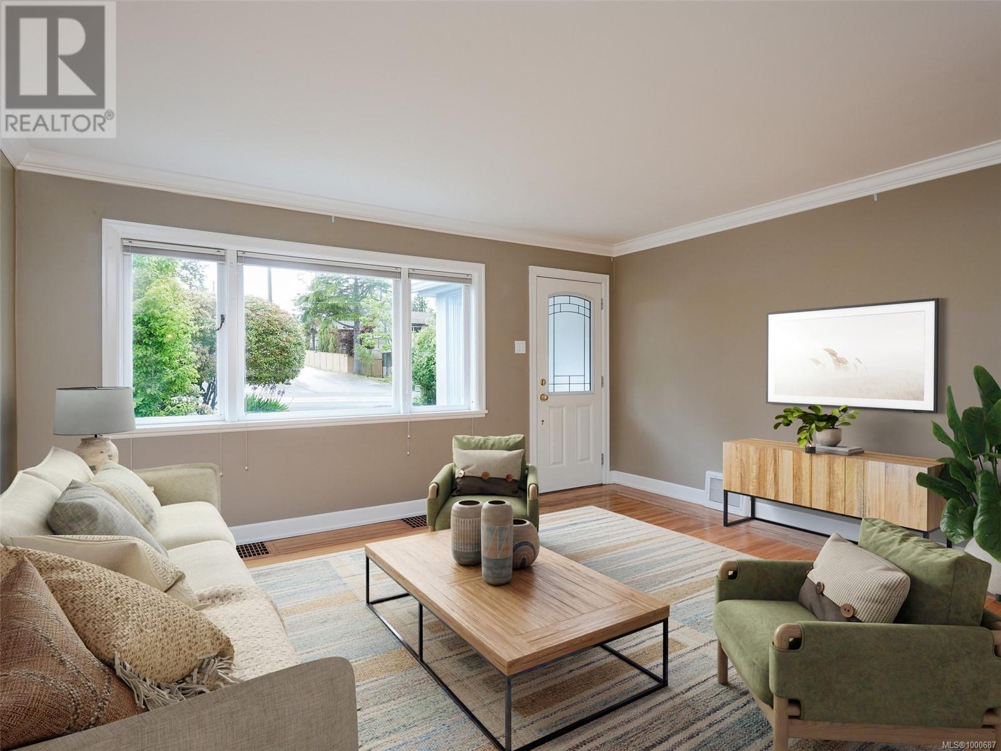
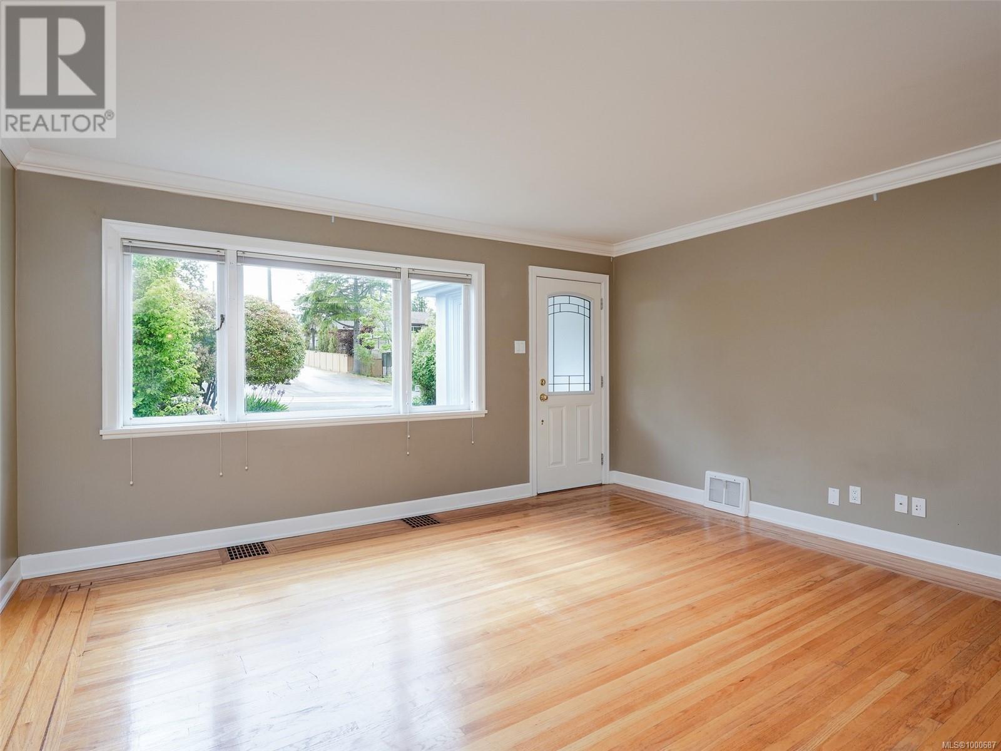
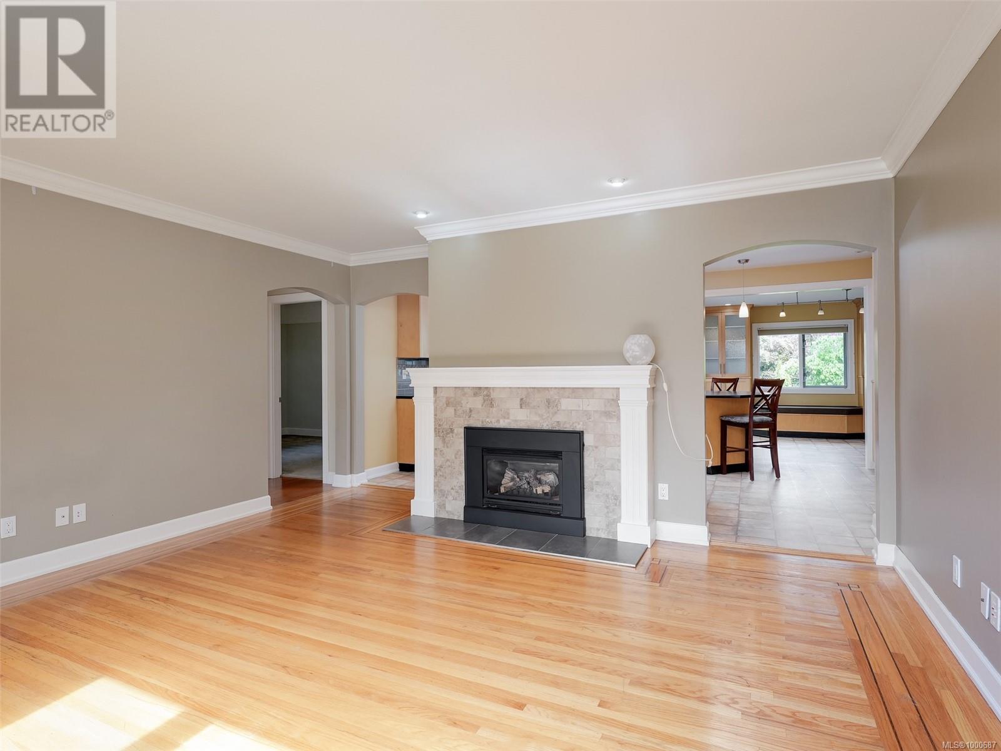
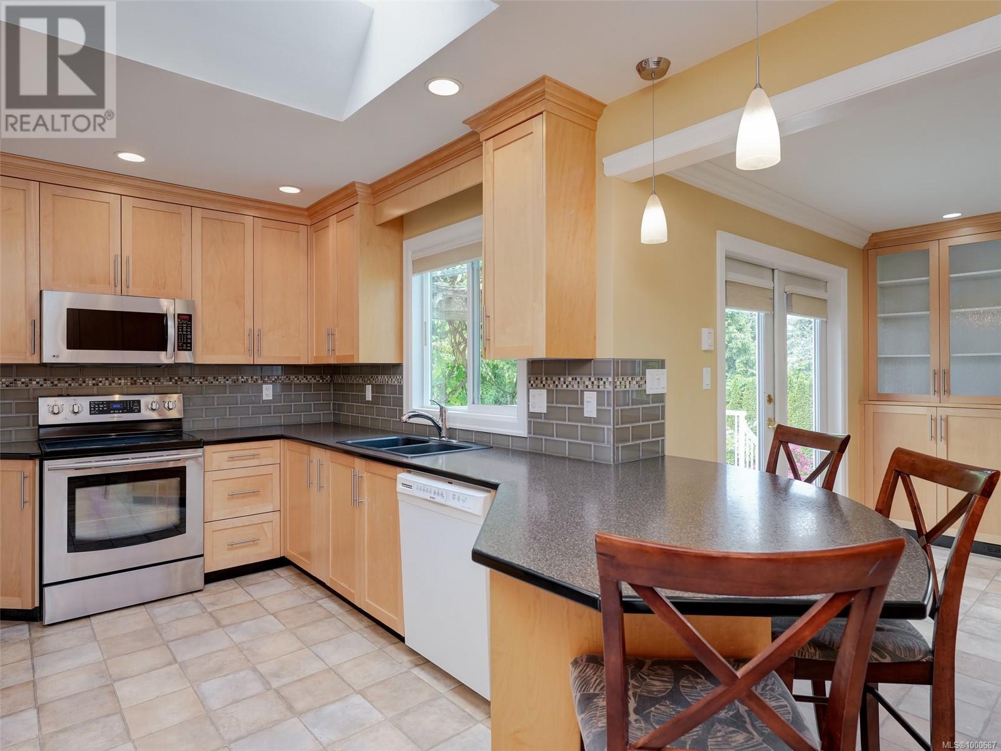
$1,199,900
4406 Torquay Dr
Saanich, British Columbia, British Columbia, V8N3L4
MLS® Number: 1000687
Property description
Welcome to 4406 Torquay Dr—a well-maintained 4 bed, 3 bath home in the heart of Gordon Head, ideally situated across from Torquay Elementary School. The main level features an updated kitchen, bright living area, dining room with built-in cabinetry, 2 bedrooms, and a full bath. Downstairs, the main home continues with a third bedroom and second full bath—great for guests or a home office. Also on the lower level is a private 1 bed, 1 bath in-law suite with its own entrance, ideal for extended family or added income. Thoughtful upgrades include a high-efficiency gas furnace, 200-amp electrical service, updated finishes throughout and heated floors in upper bathroom and lower suite living area. The beautifully landscaped yard provides a peaceful outdoor oasis for gardening, entertaining, or relaxing. Located in a sought-after, walkable neighbourhood near UVic, parks, and transit, this move-in ready home offers the perfect blend of comfort, functionality, and flexible living.
Building information
Type
*****
Constructed Date
*****
Cooling Type
*****
Fireplace Present
*****
FireplaceTotal
*****
Heating Fuel
*****
Heating Type
*****
Size Interior
*****
Total Finished Area
*****
Land information
Size Irregular
*****
Size Total
*****
Rooms
Additional Accommodation
Bedroom
*****
Living room
*****
Kitchen
*****
Bathroom
*****
Other
*****
Main level
Kitchen
*****
Living room
*****
Entrance
*****
Dining room
*****
Bedroom
*****
Bathroom
*****
Primary Bedroom
*****
Lower level
Bathroom
*****
Other
*****
Laundry room
*****
Bedroom
*****
Additional Accommodation
Bedroom
*****
Living room
*****
Kitchen
*****
Bathroom
*****
Other
*****
Main level
Kitchen
*****
Living room
*****
Entrance
*****
Dining room
*****
Bedroom
*****
Bathroom
*****
Primary Bedroom
*****
Lower level
Bathroom
*****
Other
*****
Laundry room
*****
Bedroom
*****
Additional Accommodation
Bedroom
*****
Living room
*****
Kitchen
*****
Bathroom
*****
Other
*****
Main level
Kitchen
*****
Living room
*****
Entrance
*****
Dining room
*****
Bedroom
*****
Bathroom
*****
Primary Bedroom
*****
Lower level
Bathroom
*****
Other
*****
Laundry room
*****
Bedroom
*****
Additional Accommodation
Bedroom
*****
Living room
*****
Courtesy of RE/MAX Camosun
Book a Showing for this property
Please note that filling out this form you'll be registered and your phone number without the +1 part will be used as a password.
