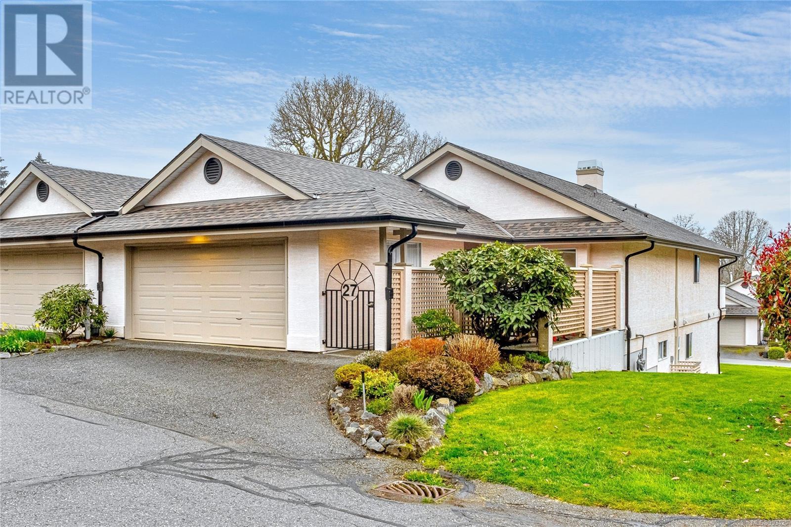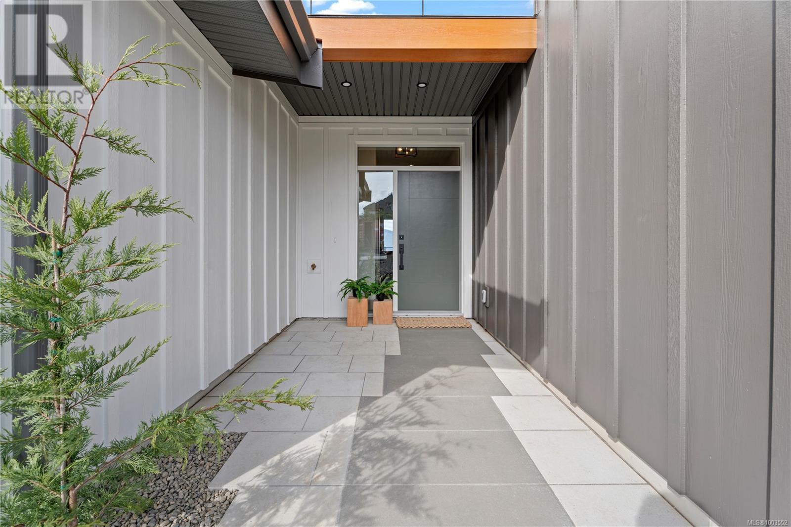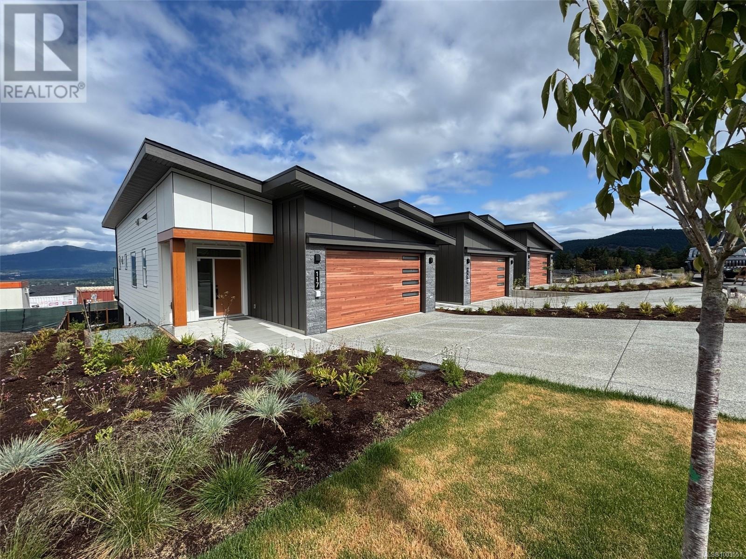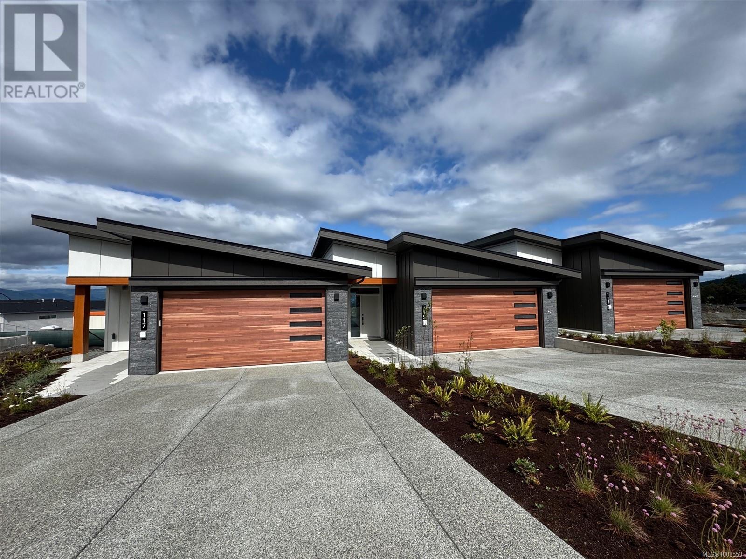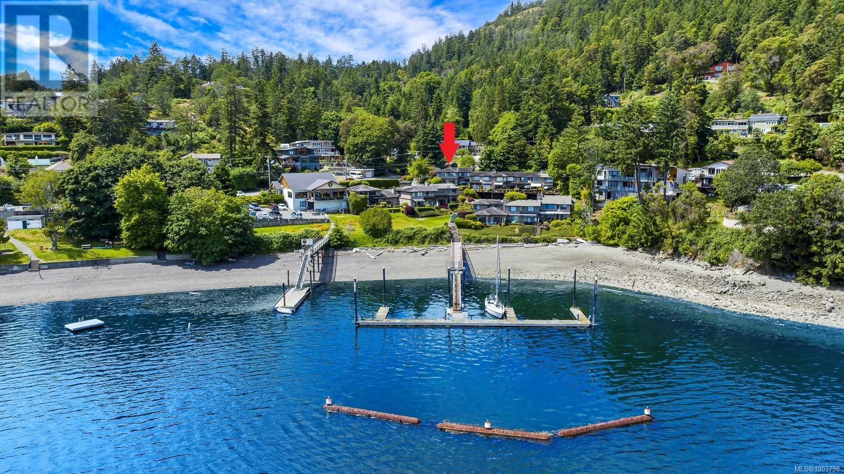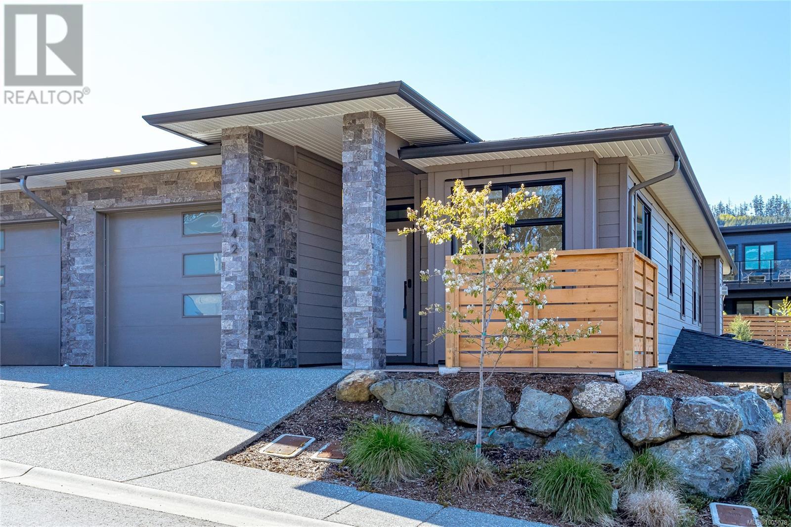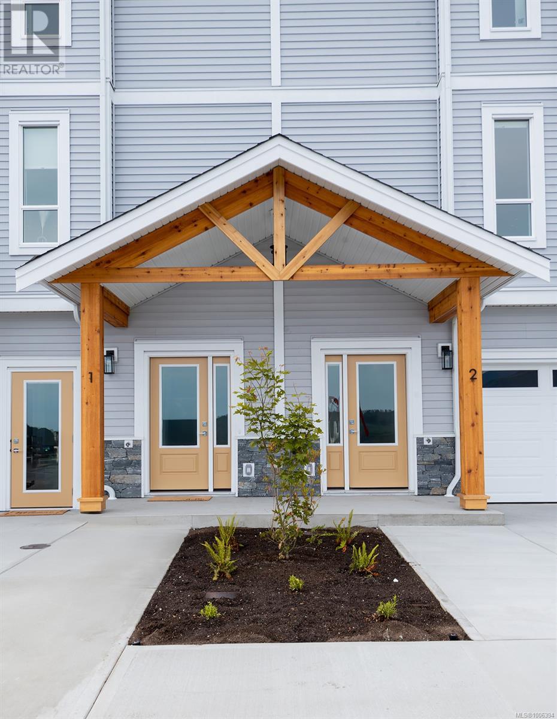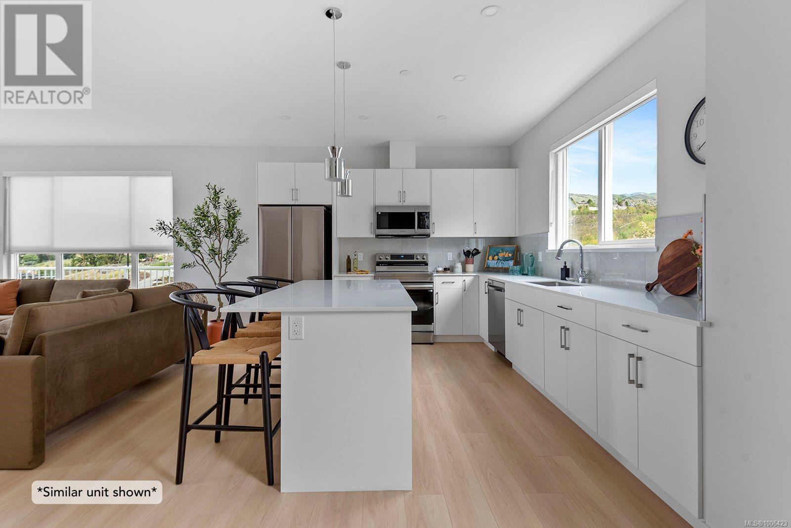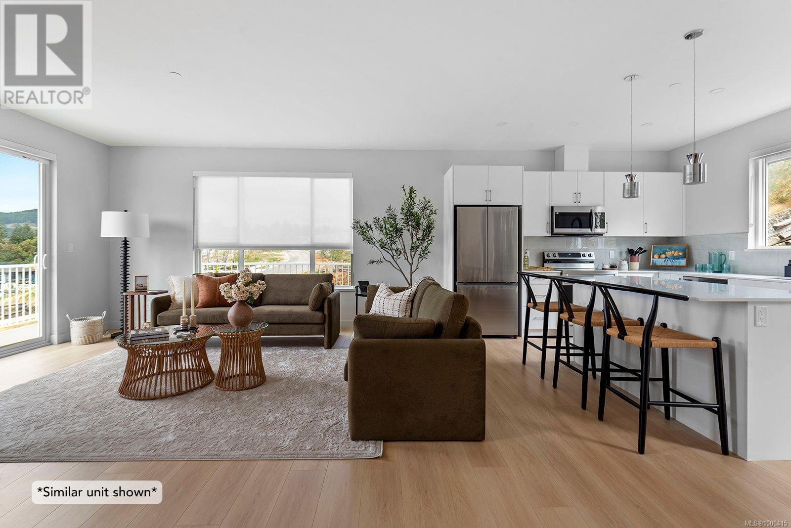Free account required
Unlock the full potential of your property search with a free account! Here's what you'll gain immediate access to:
- Exclusive Access to Every Listing
- Personalized Search Experience
- Favorite Properties at Your Fingertips
- Stay Ahead with Email Alerts
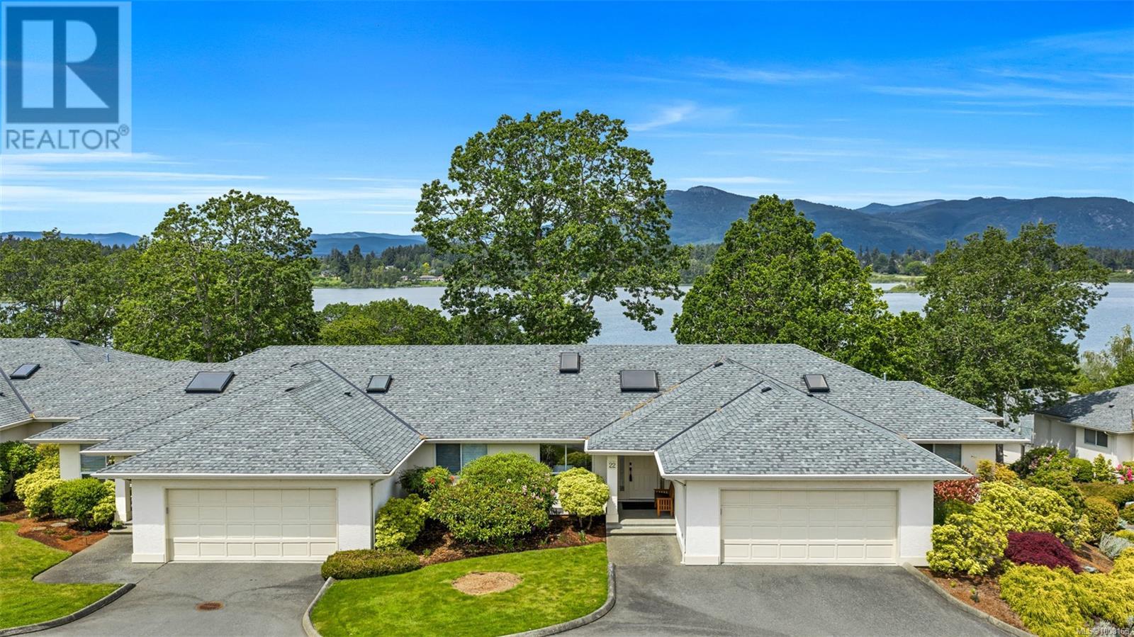
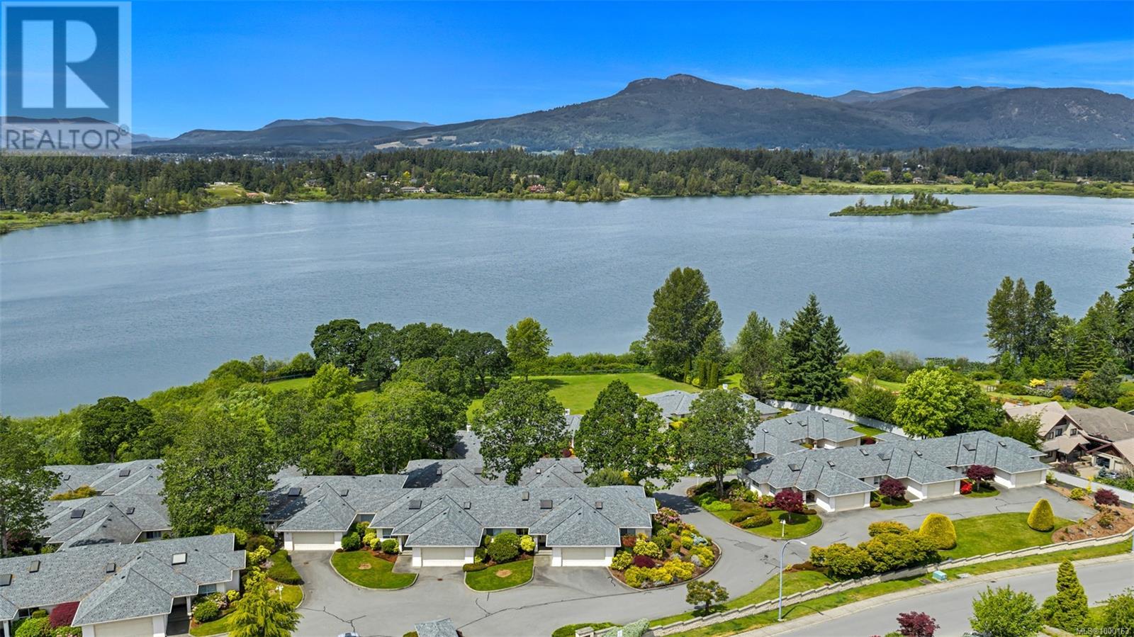
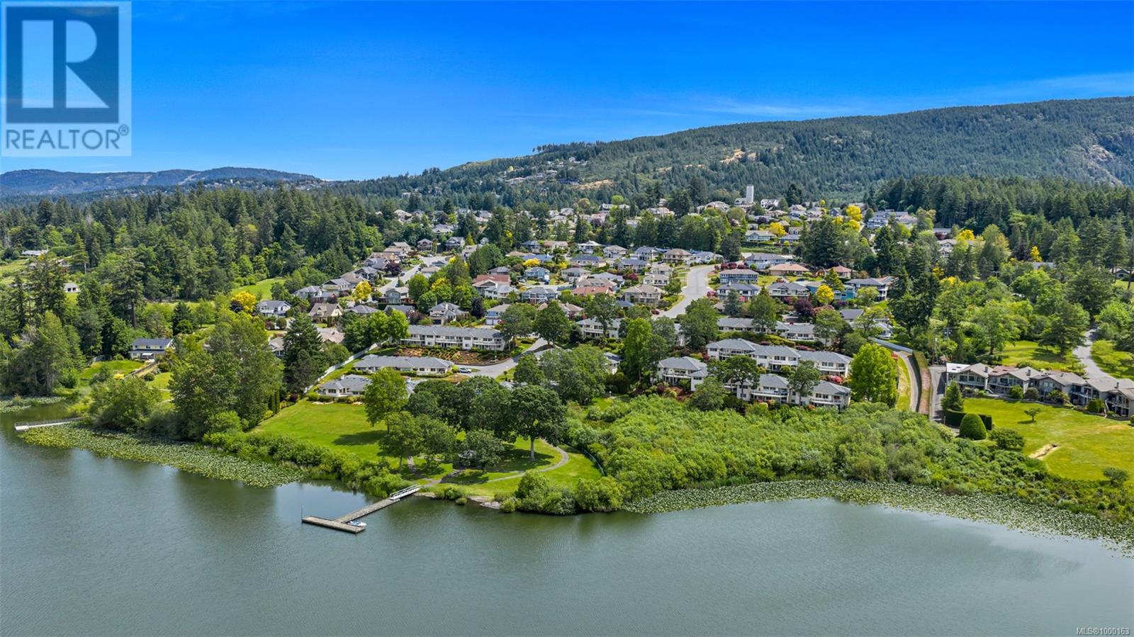
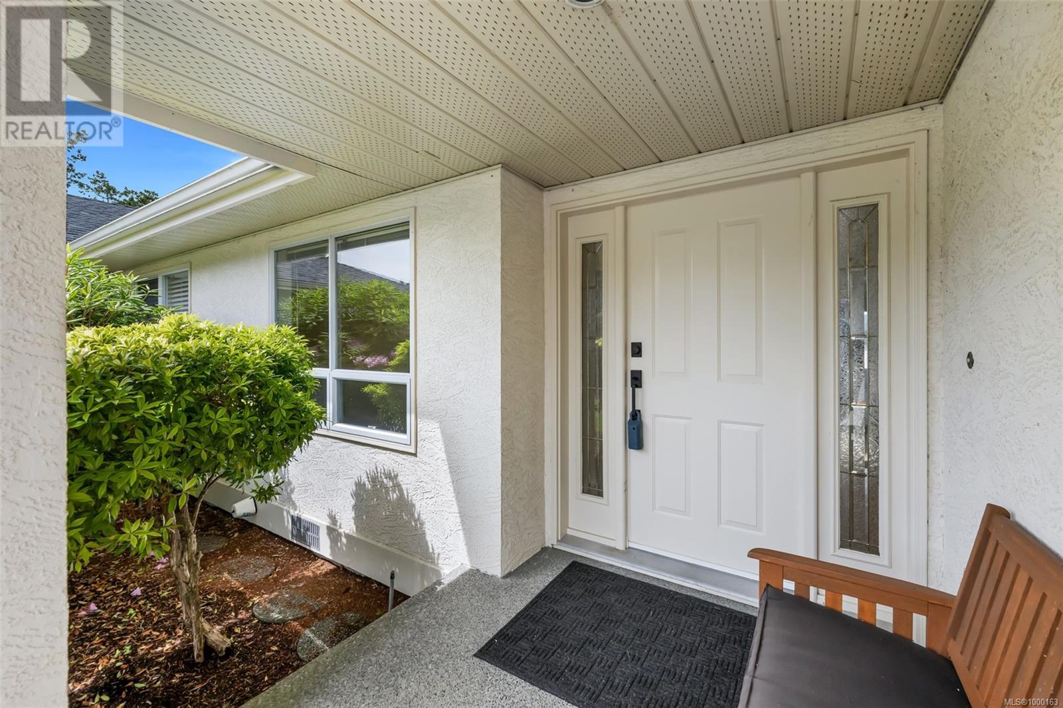
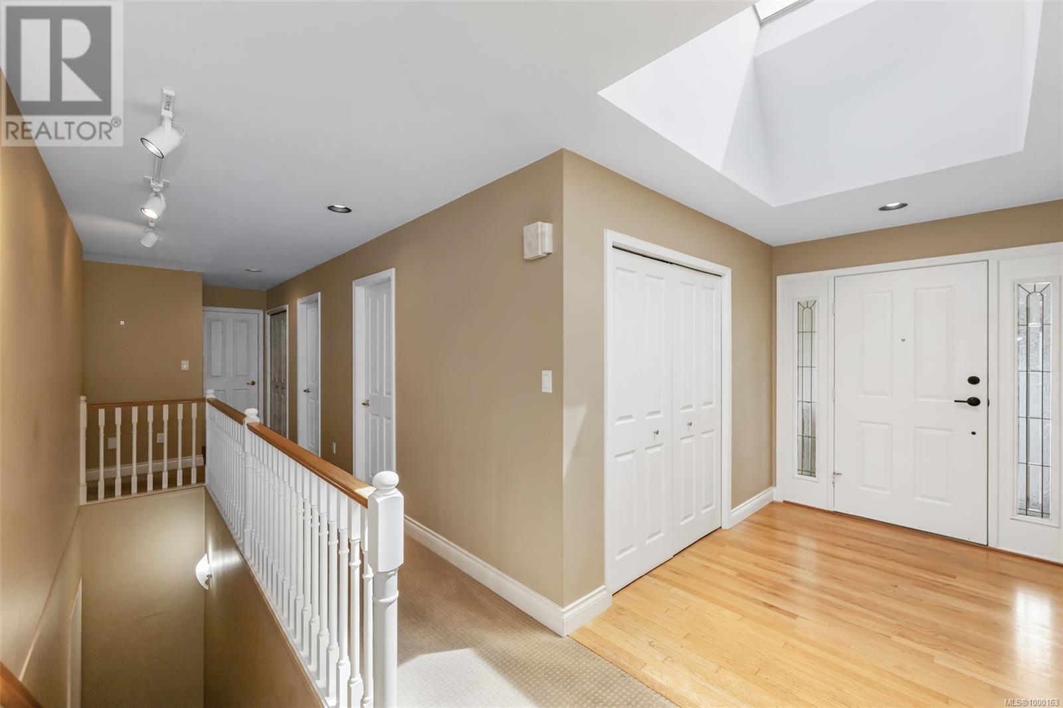
$845,000
22 6038 Sterling Dr
Duncan, British Columbia, British Columbia, V9L5K4
MLS® Number: 1000163
Property description
This 2718 SF, main level entry townhome, with walk out lower level is perfect for those looking to downsize from a single-family home but still wanting space for visiting friends & family & hobbies. This elegant home is an end unit with beautiful Quamichan Lake/Mount Prevost views, set in a premium lakefront development. The home has been very well maintained by the current owner & has a great floor plan with large, bright kitchen with eating nook, formal dining & entertainment sized living room with vaulted ceiling & propane FP. The large primary bedroom has a door to the large, redone, view deck & a 5 piece ensuite with soaker tub & separate shower. There is a generous second bedroom on the main floor with 2 closets plus a 3 piece main bathroom with a walk in shower. The lower level features a recreation room, third bedroom, den & full bathroom plus storage. The common property enjoys a gazebo & dock. Recent updates include 3 ductless heat pump heads and new kitchen appliances.
Building information
Type
*****
Constructed Date
*****
Cooling Type
*****
Fireplace Present
*****
FireplaceTotal
*****
Heating Fuel
*****
Heating Type
*****
Size Interior
*****
Total Finished Area
*****
Land information
Access Type
*****
Size Irregular
*****
Size Total
*****
Rooms
Main level
Entrance
*****
Laundry room
*****
Bathroom
*****
Bedroom
*****
Primary Bedroom
*****
Ensuite
*****
Living room
*****
Dining room
*****
Kitchen
*****
Eating area
*****
Lower level
Den
*****
Family room
*****
Patio
*****
Bedroom
*****
Bathroom
*****
Main level
Entrance
*****
Laundry room
*****
Bathroom
*****
Bedroom
*****
Primary Bedroom
*****
Ensuite
*****
Living room
*****
Dining room
*****
Kitchen
*****
Eating area
*****
Lower level
Den
*****
Family room
*****
Patio
*****
Bedroom
*****
Bathroom
*****
Main level
Entrance
*****
Laundry room
*****
Bathroom
*****
Bedroom
*****
Primary Bedroom
*****
Ensuite
*****
Living room
*****
Dining room
*****
Kitchen
*****
Eating area
*****
Lower level
Den
*****
Family room
*****
Patio
*****
Bedroom
*****
Bathroom
*****
Courtesy of Royal LePage Duncan Realty
Book a Showing for this property
Please note that filling out this form you'll be registered and your phone number without the +1 part will be used as a password.
